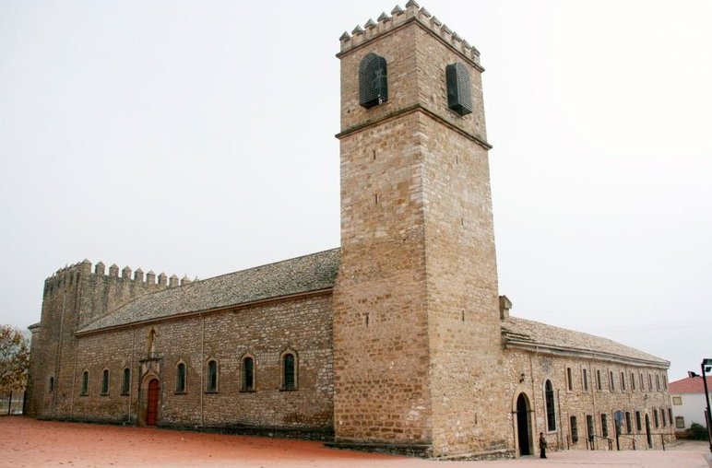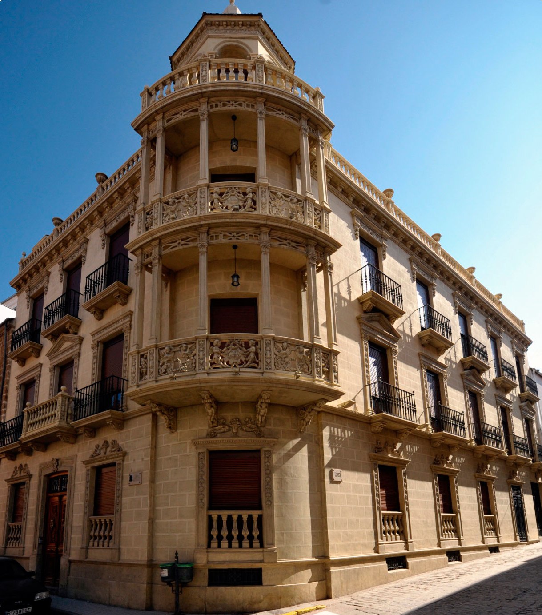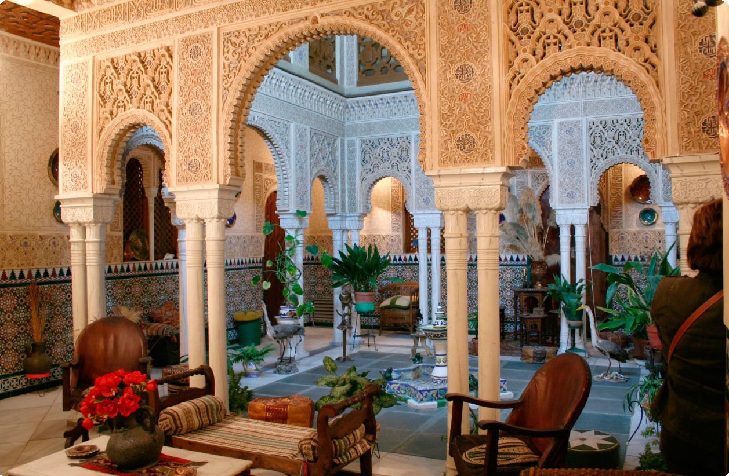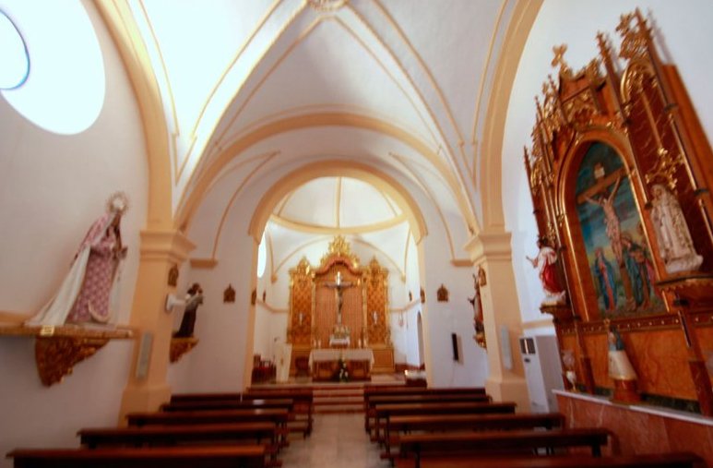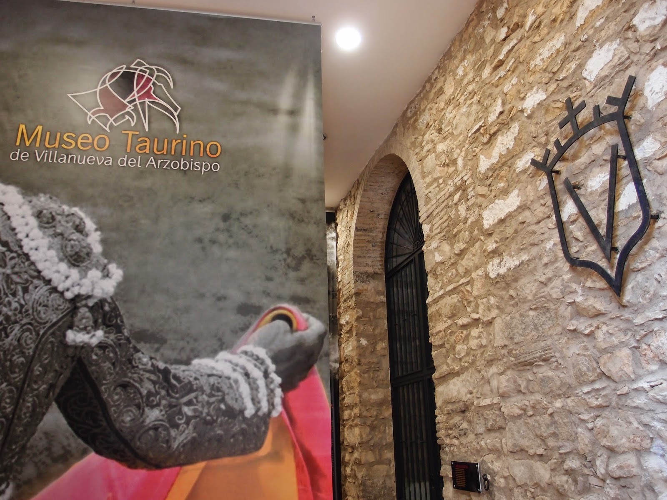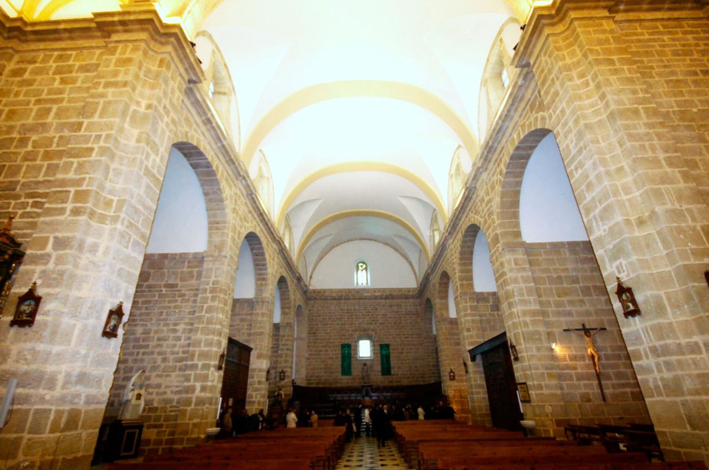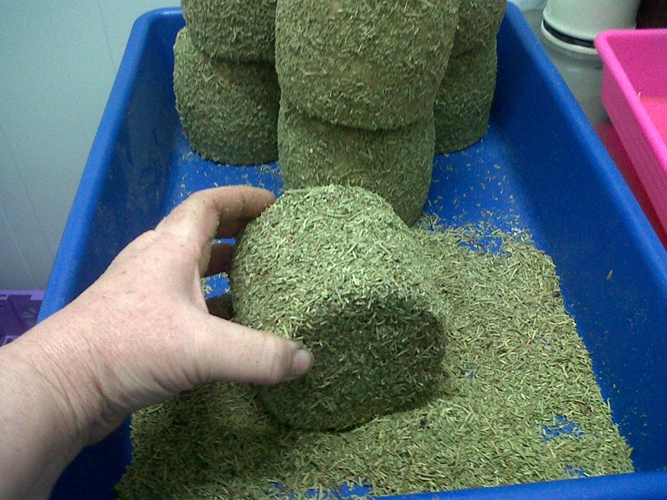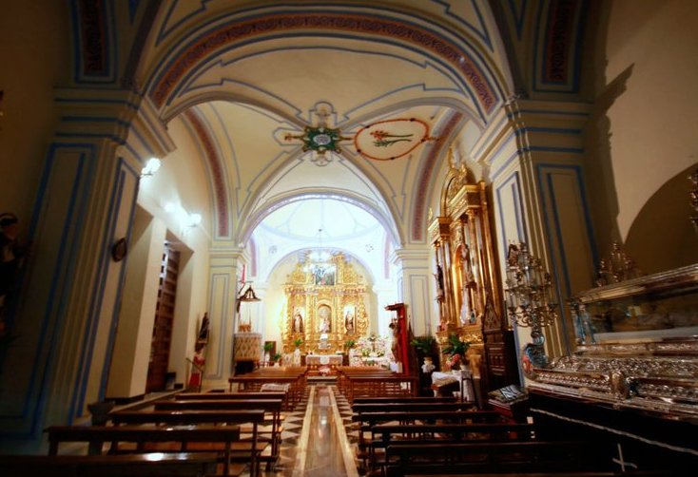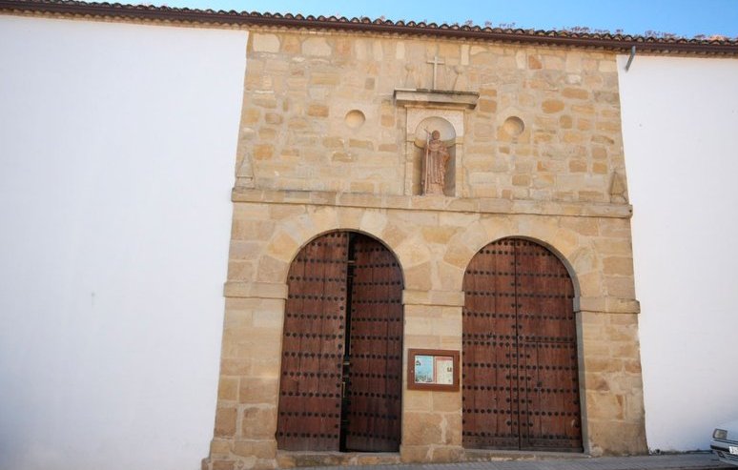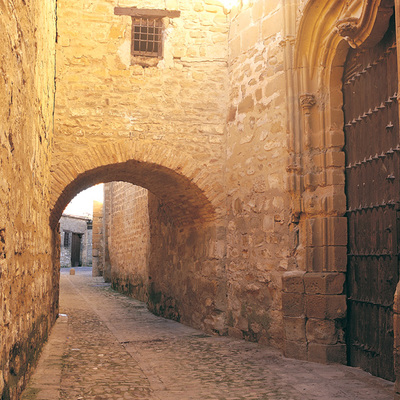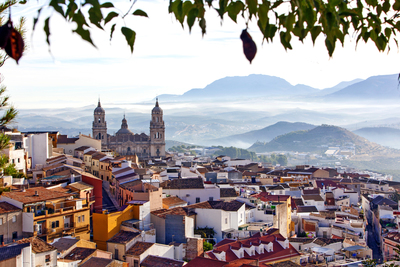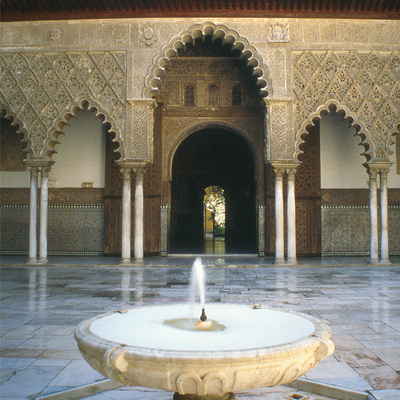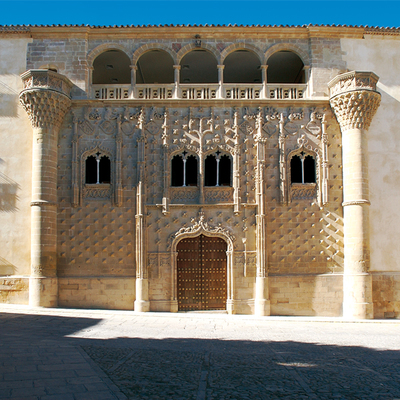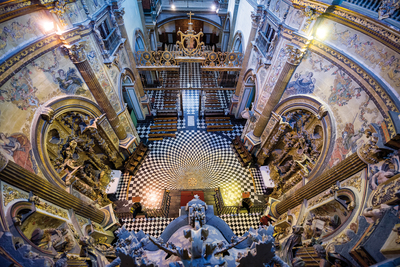Convento de Santa Ana
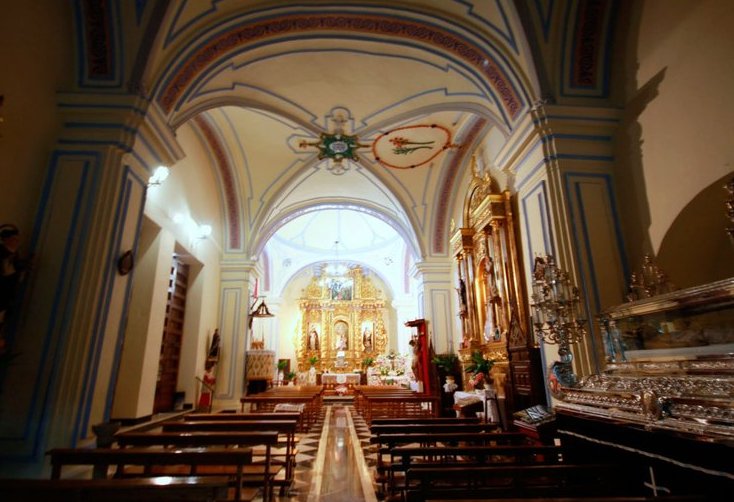
The construction of the Convento de Santa Ana in Villanueva del Arzobispo was carried out under the patronage of Fray Domingo de Baltanás y Mexía, who founded almost a dozen convents in Andalusia.
Construction of the convent began in 1539, and it was established in 1540. It was built on an estate belonging to the Baltanás family, in an urban area next to the primitive fortified settlement from the early Middle Ages. A patronage was created which was the property of the heirs of the family who gained the right to burial in the main chapel of the convent church, which was extended over time with the successive purchase of neighbouring properties, reaching its zenith in the 18th century, when a prior courtyard was opened enabling the celebration of religious acts.
From an artistic point of view the following features are of considerable value:
The Cloister, in Renaissance in style from the mid-16th century, around which there are a different rooms: refectory, infirmary, novitiate, cells for rest and retirement. In the central part of the cloister there is an octagonal fountain carved in stone, from 1711.
The convent church, in Baroque style, with box floor plan and divided into four sections. The first corresponds to the choir, upper and lower, with the upper choir enclosed behind beautiful wooden latticework. The other three sections feature decorations in plaster. The main altarpiece houses the image of Santa Ana.
It was completed in 1565 although on the doorway, in a niche, you can read the date 1651, corresponding to one of the many reformations it has undergone.
Services and infrastructure
Target audiences
Segments
Specialties
Open to visitors
You may be interested
