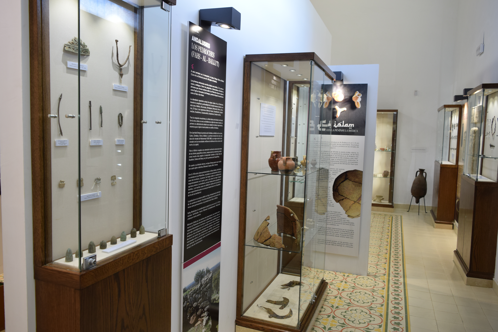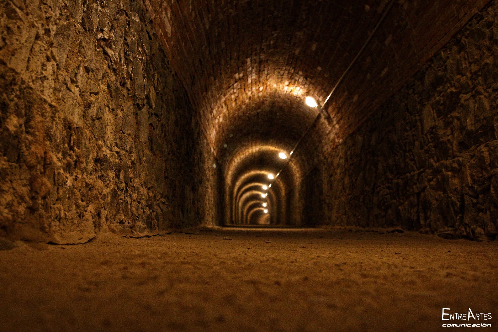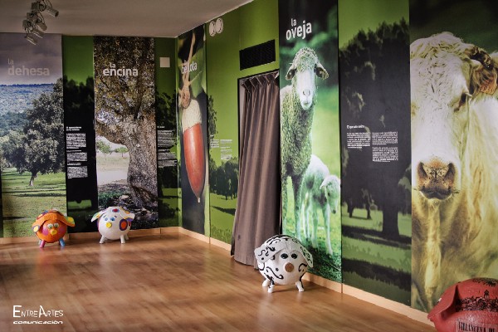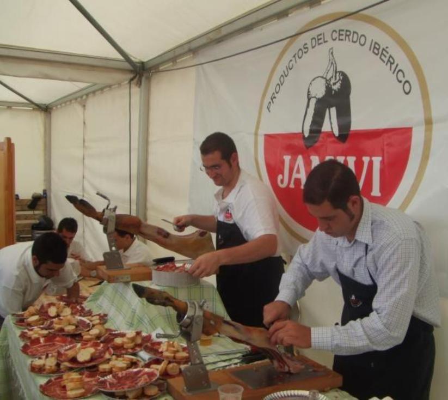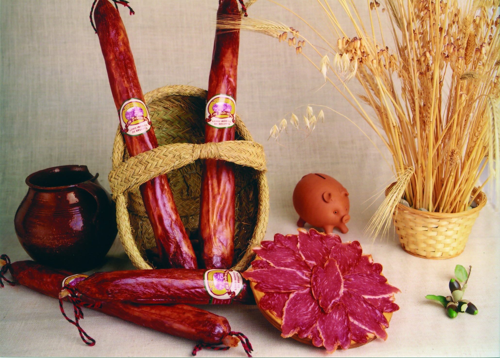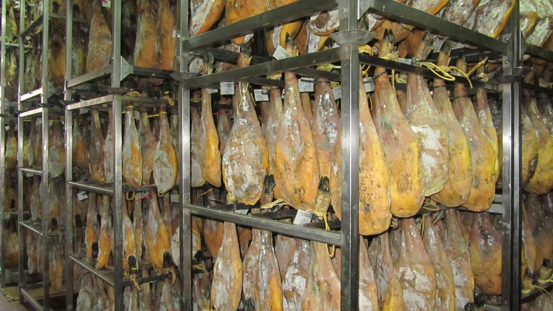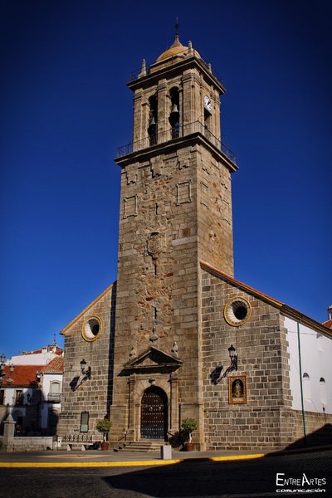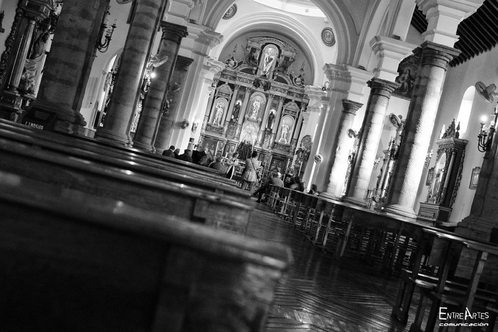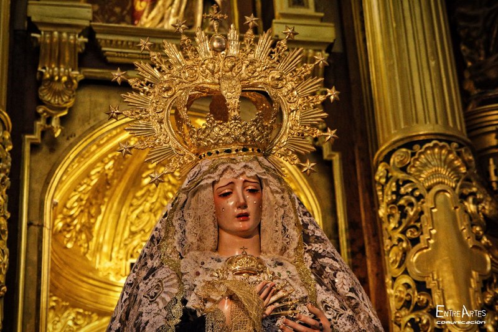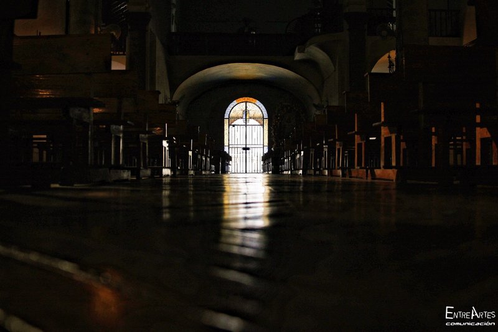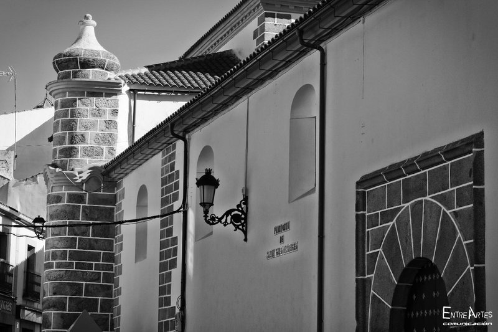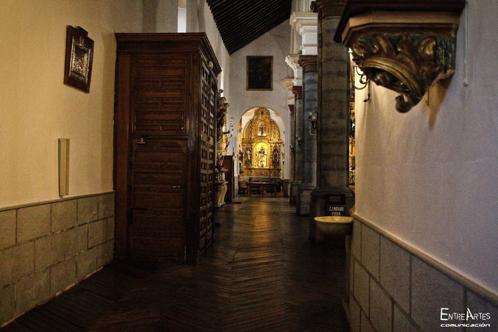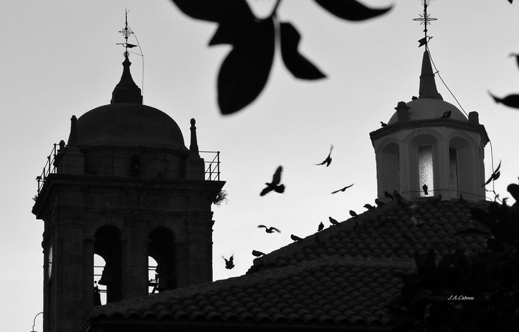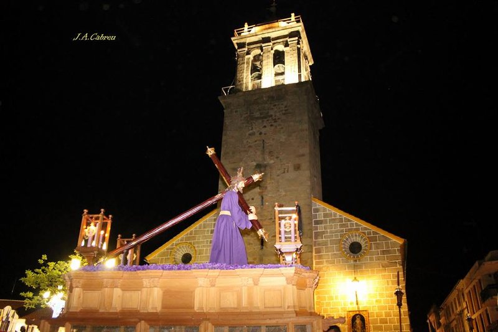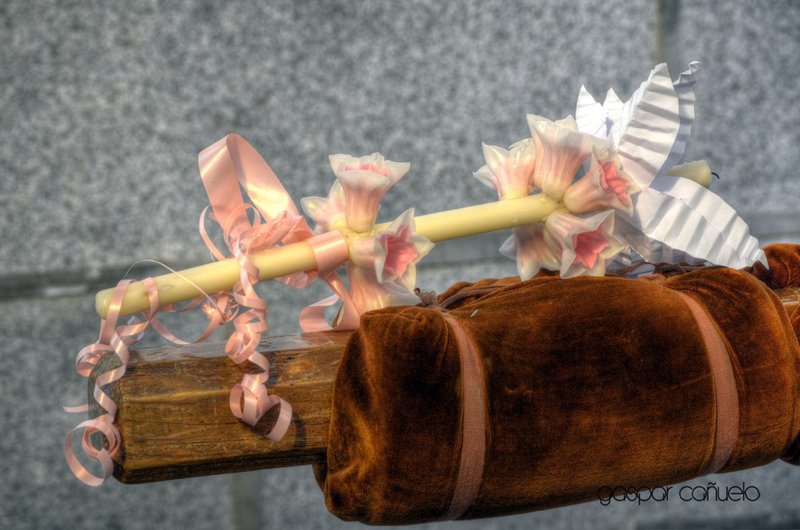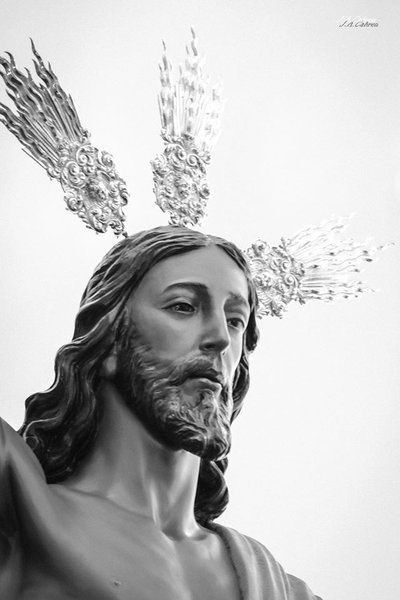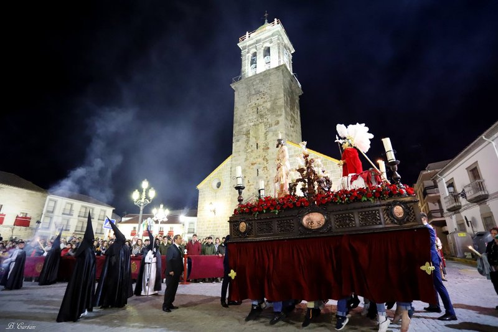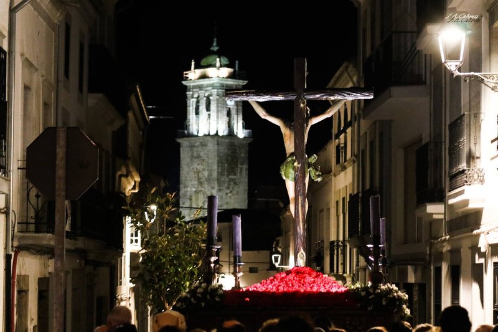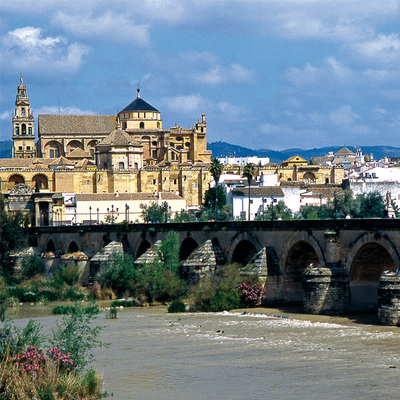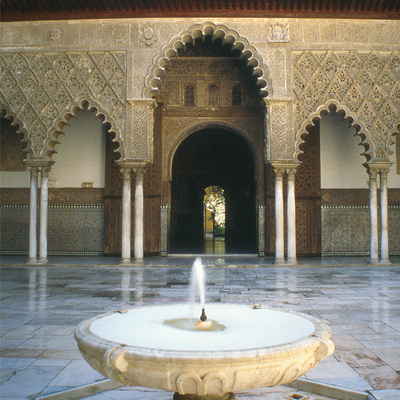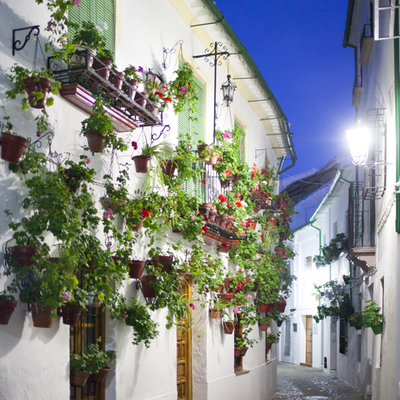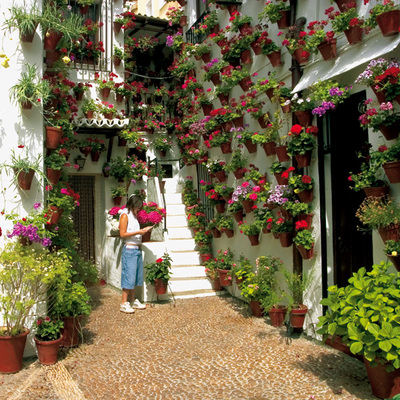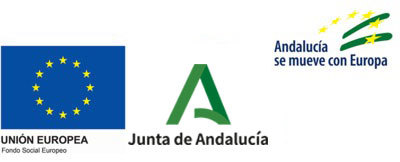Iglesia de San Miguel
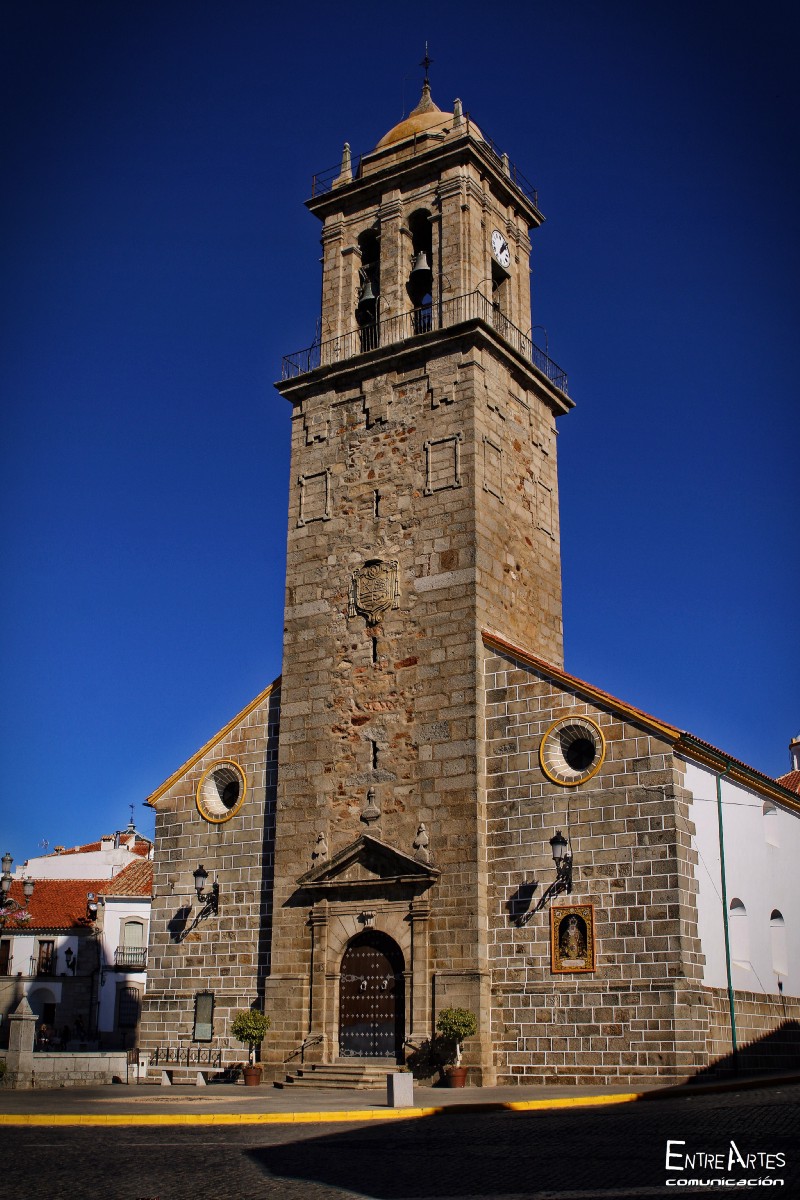
The origins of the San Miguel Church date back to the mid-16th century, although there are hypotheses that mark the beginnings of the church's construction to the late 15th century. In the 18th century, it was rebuilt and extended at its foot and head, from the supports of the nave, conserving only the side portals from the original church. It is located in Cordoba's town of Villanueva de Córdoba.
The interior has three naves separated by semi-circular arches that gallop upon composite supports, pillars, and half columns. The side naves have monopitch wood roofs, the central nave is covered with a carved ceiling decorated with rosette formwork. The transept of the church is covered with a dome topped by a lantern on pendentives.
The floor of the San Miguel Church is of hand-crafted wood, arranged in strips with geometric forms. We highlight that this is the only church in Andalusia with this type of floor.
The main doorway, located at the feet of the building, is built of granite, formed by a semi-circular arch flanked by Tuscan pilasters on which a neoclassical triangular pediment stands, which leads to a granite barrel vault that supports the pressures of the bell tower.
The tower's constructions is completed in the last quarter of the 18th century, thanks to a financial contribution from the diocese of Cordoba obtained by Bishop Baltasar Yusta Navarro, wherefore it is embedded in the tower's prismatic shaft, the stone coat of this ecclesiastic building.
Services and infrastructure
Specialties
Open to visitors
You may be interested
