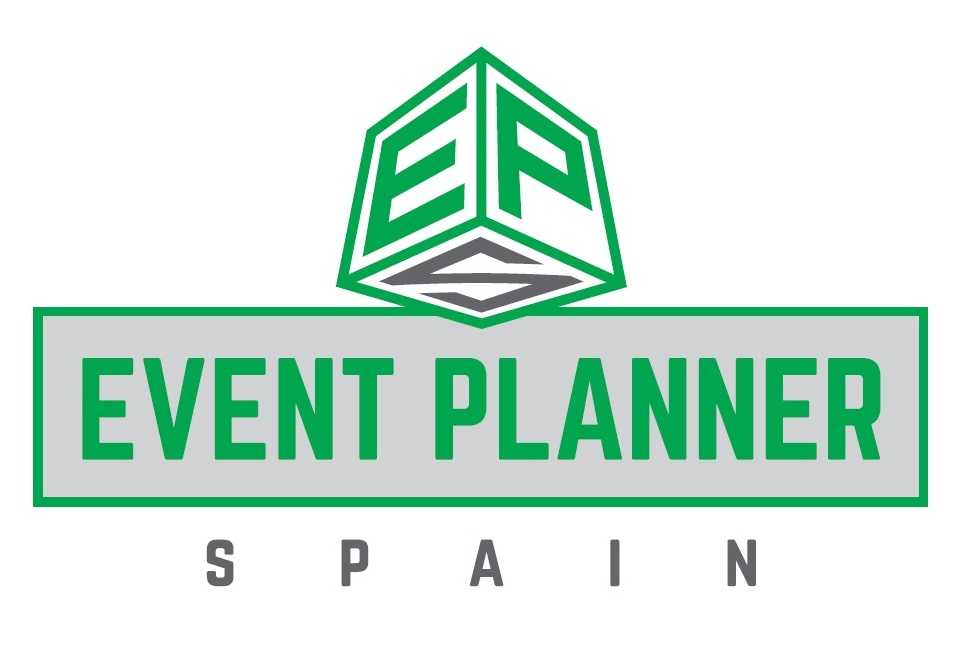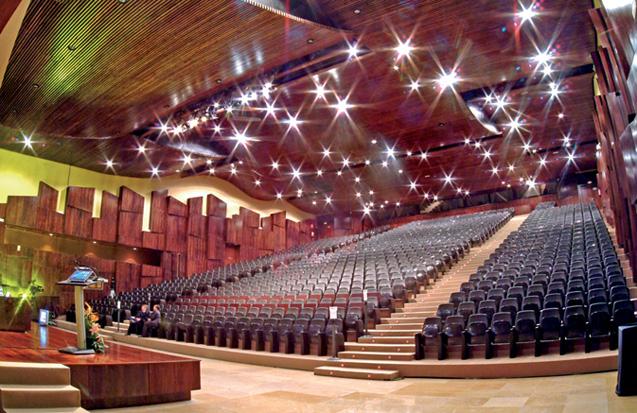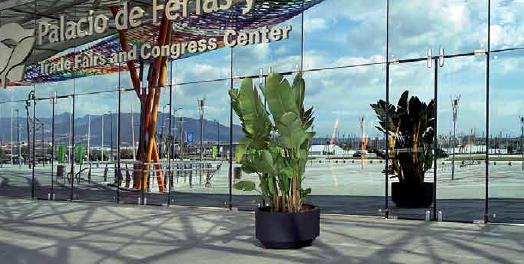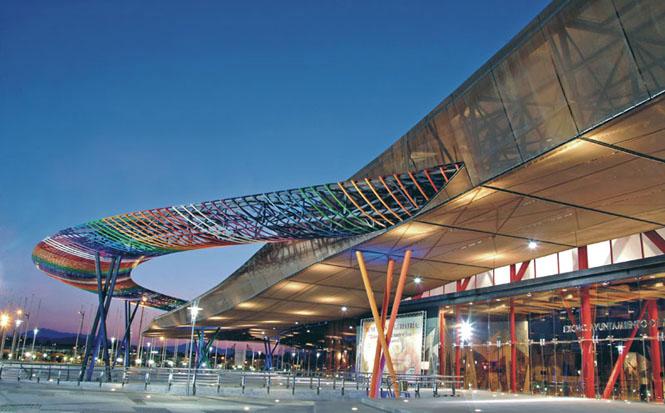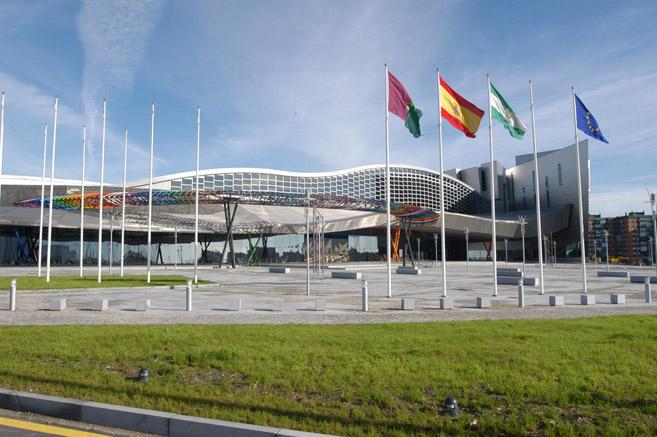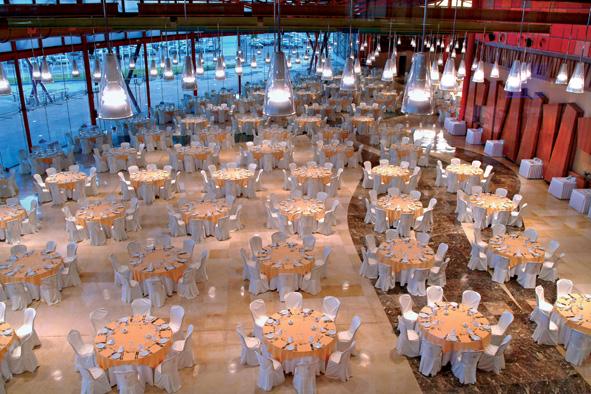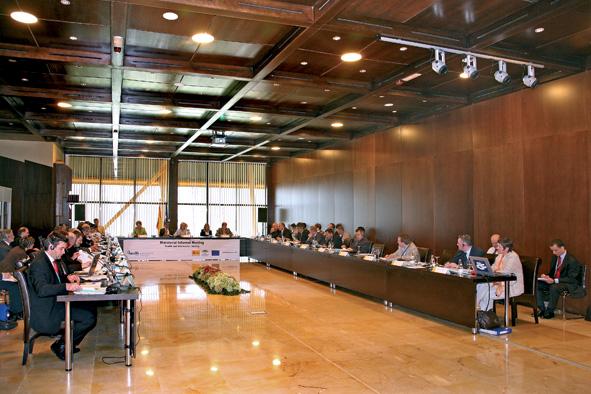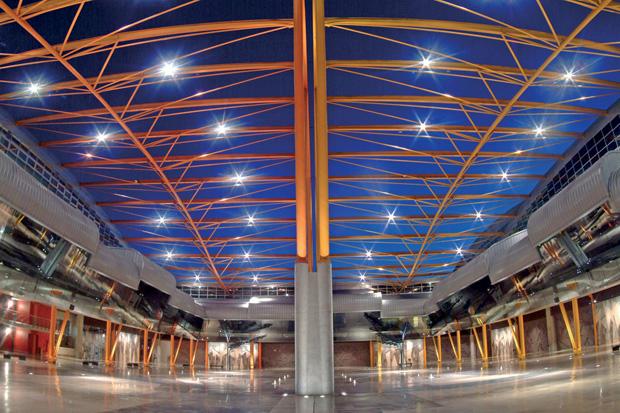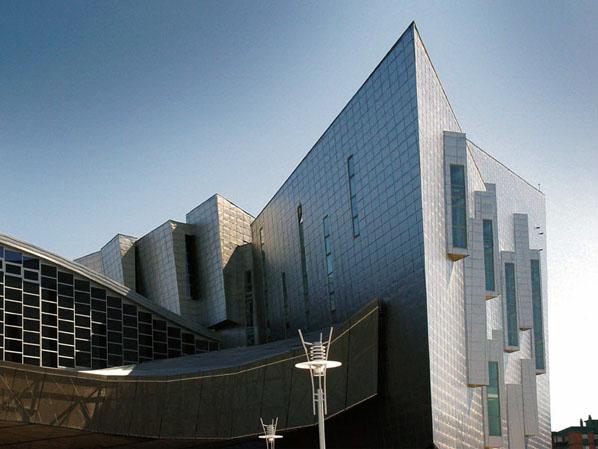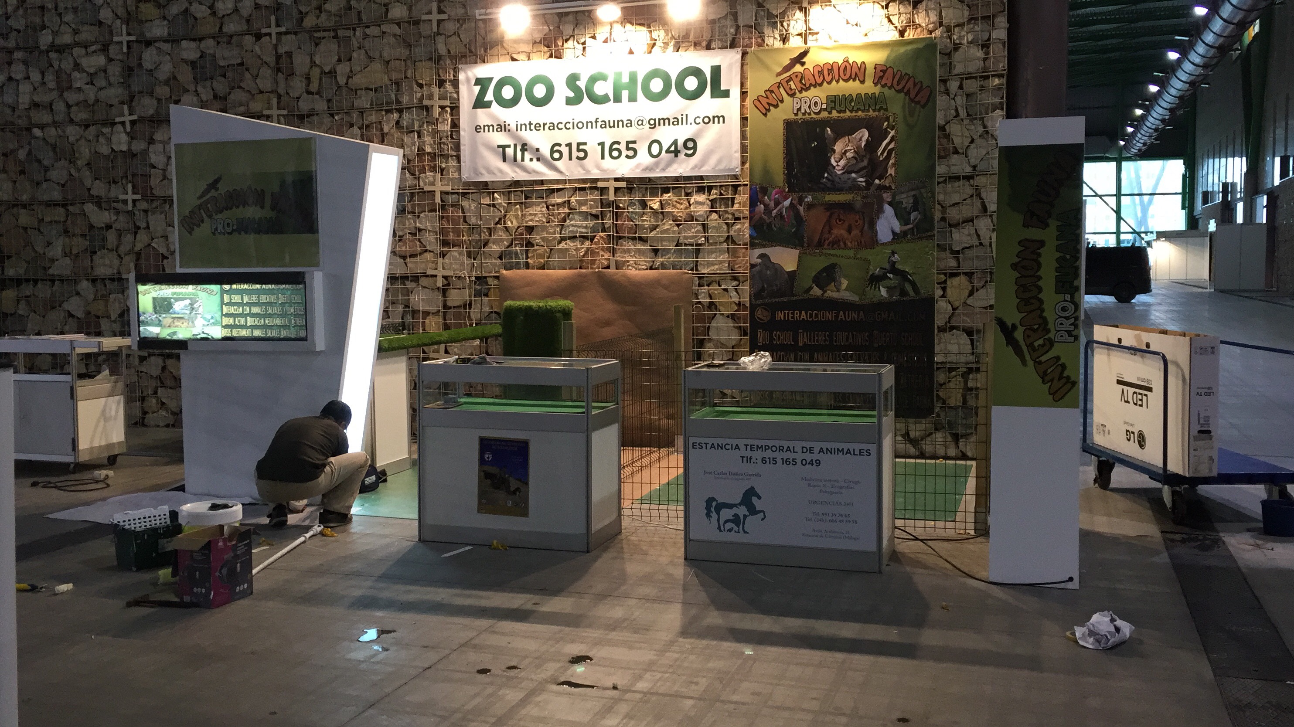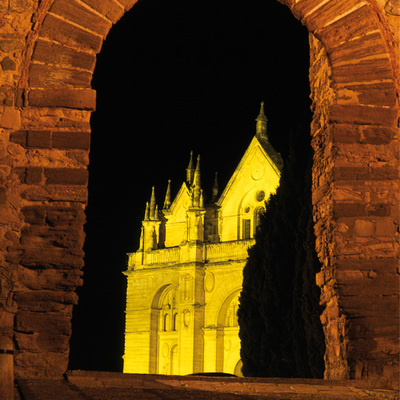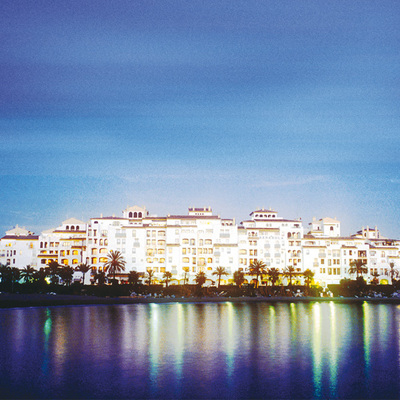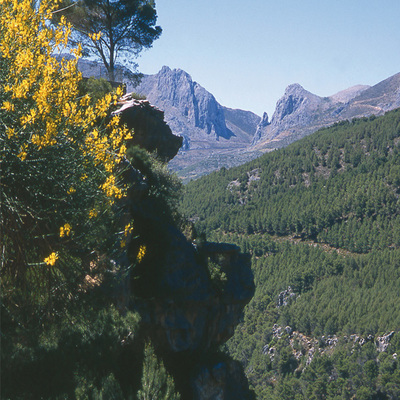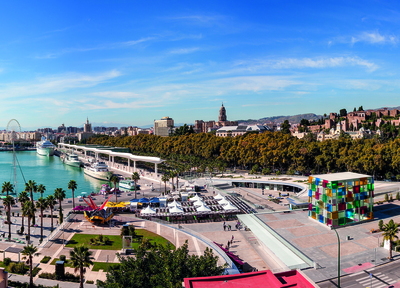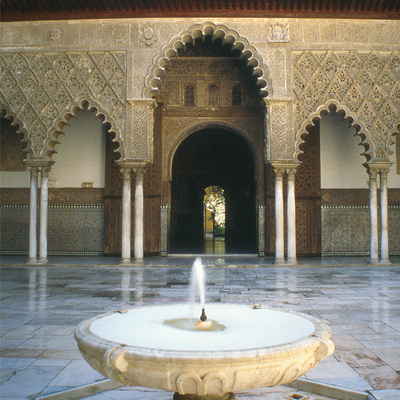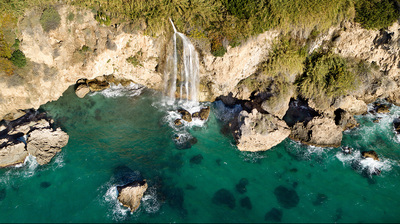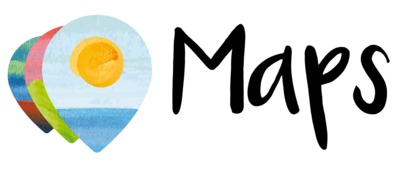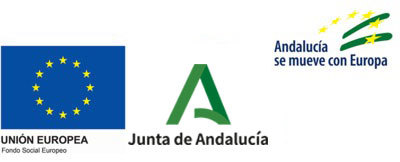Malaga Conference and Exhibition Centre (FYCMA)
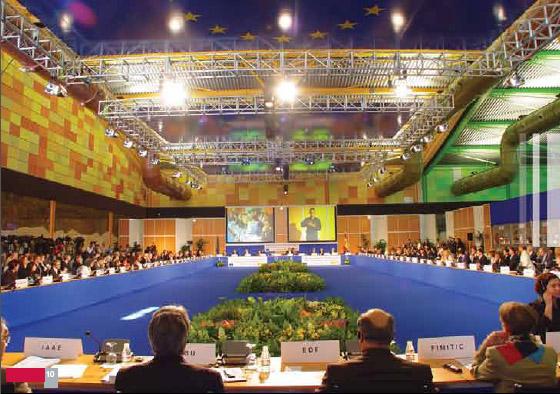
The Malaga Conference and Exhibition Centre (FYCMA) was built in 2003 with one clear aim: to turn the capital city into the business and conference centre of Andalusia. With its daring, striking design it aims to be one of the city's emblematic buildings. The building's functional layout, 60,000 m2, and its technological equipment mean that it is versatile and ideal for all kinds of events.
The centre is divided into different areas: a large lobby, the central courtyard, exhibition area, congress and conventions area (with two auditoria), conference room, warehouse and catering area. The building includes 17,000 m2 of exhibition area split into two pavilions. There are two auditoria for 900 and 600 people. There are also two 500 m2 rooms can hold up to 450 people each. The rest of the eighteen meeting rooms are smaller, with capacity for 70 people.
The Centre also offers a restaurant for 1,500 people and other catering areas. It is strategically located, on a main road, and it has large car parks that can hold more than 1,000 vehicles.
Services and infrastructure
Target audiences
Segments
Quality brands
Season
You may be interested


