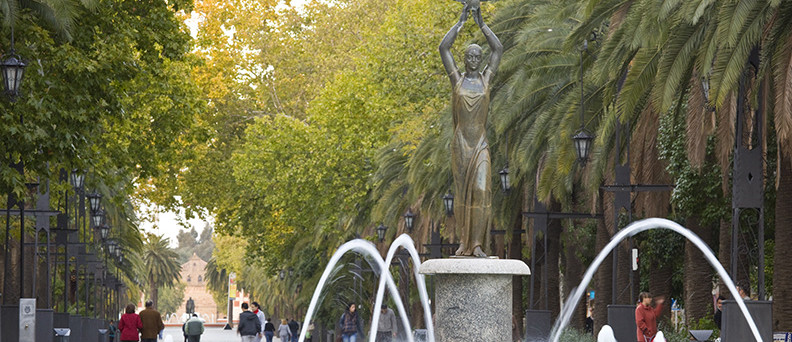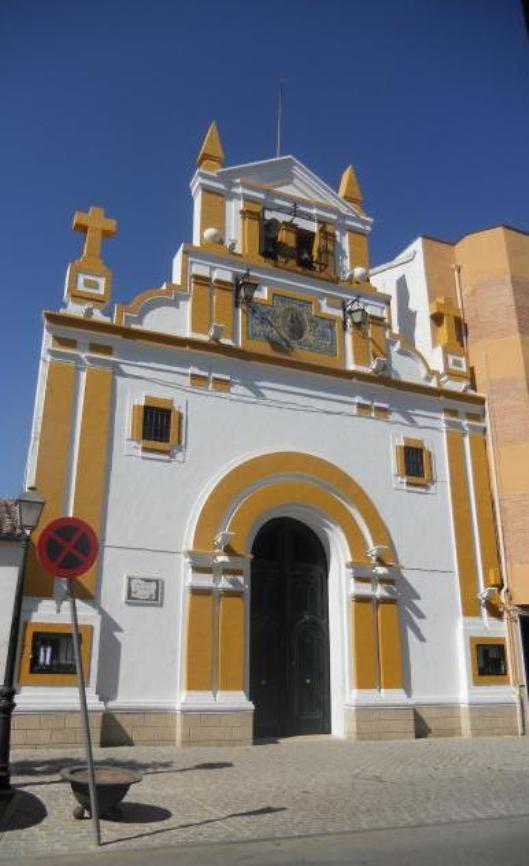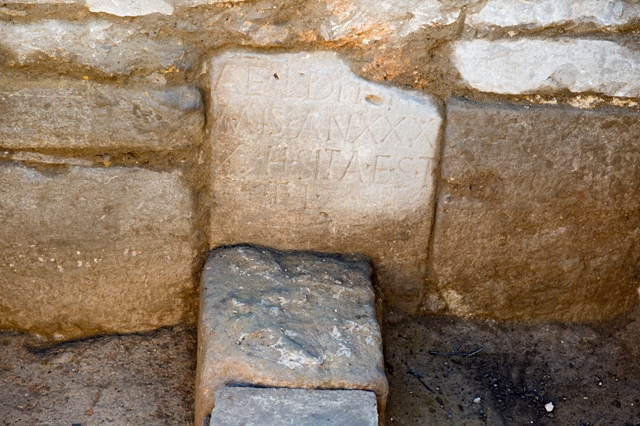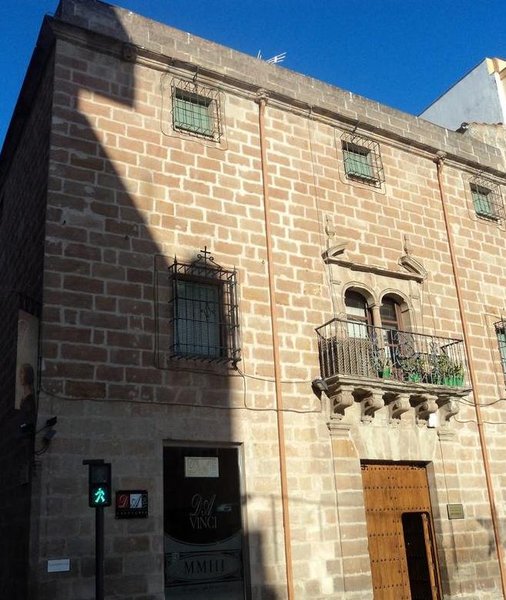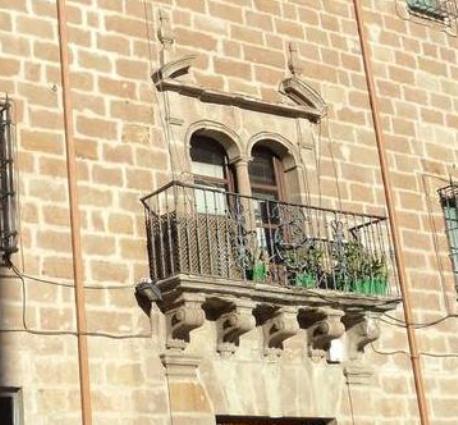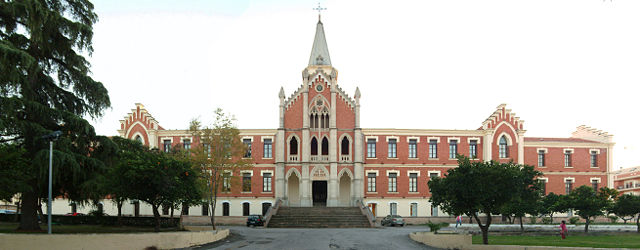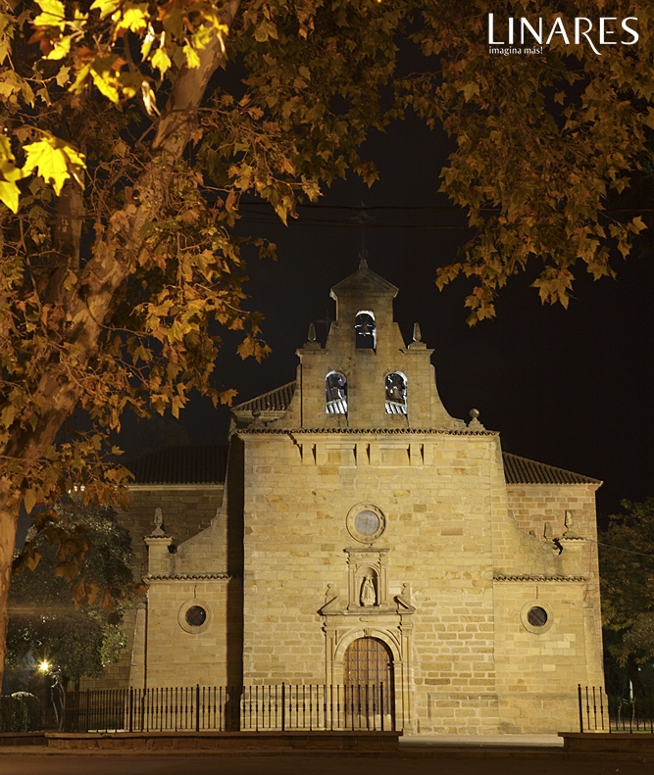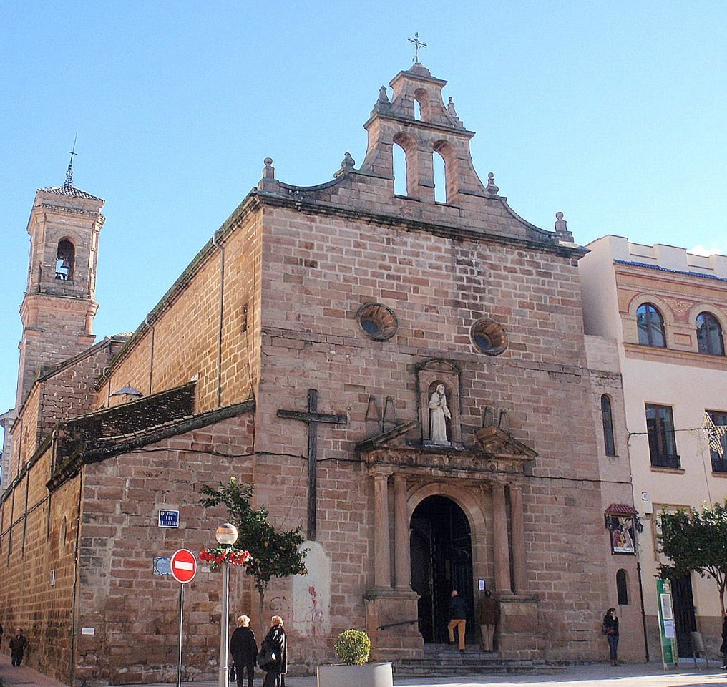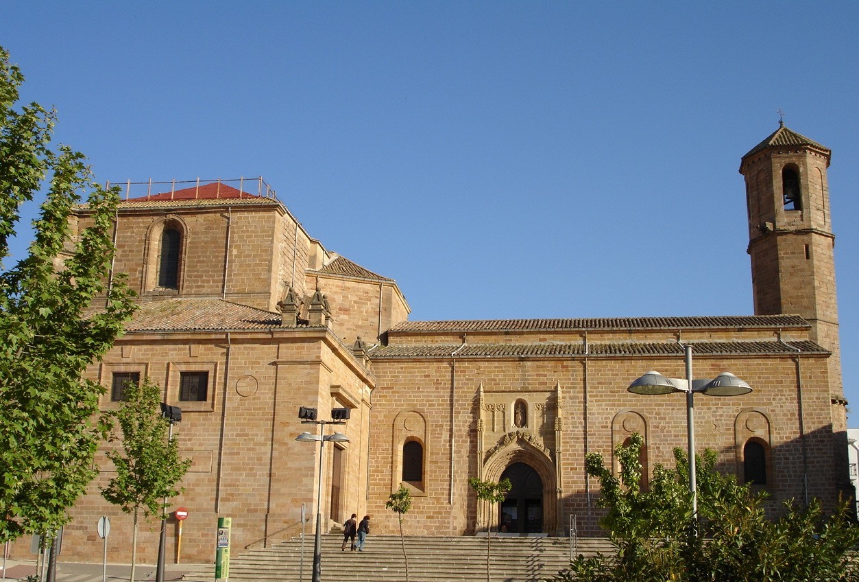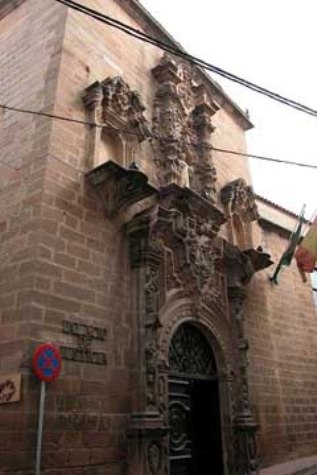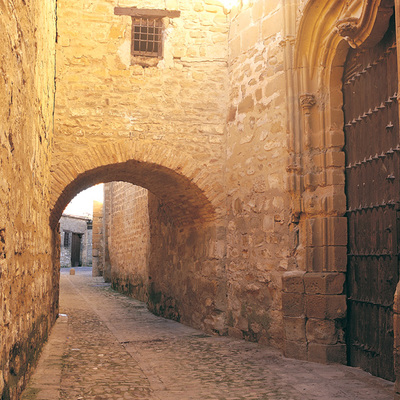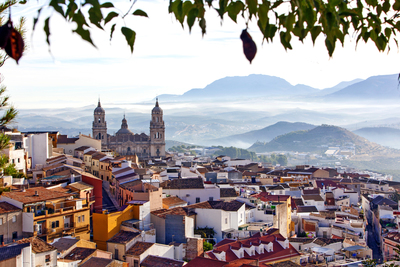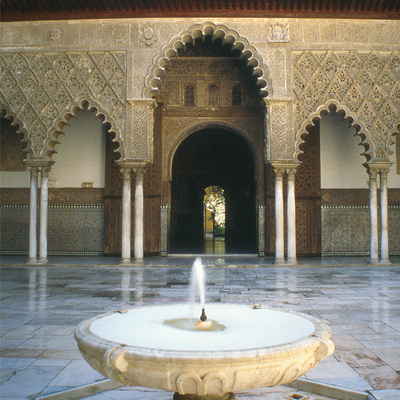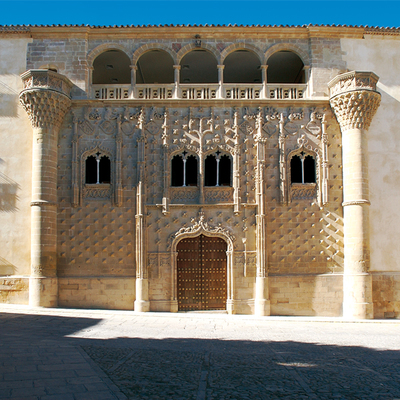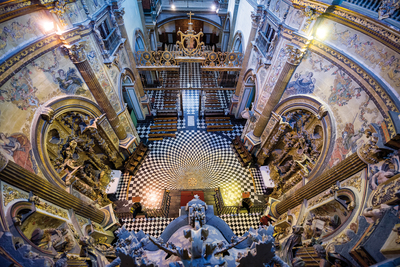Casa Solariega Pajares
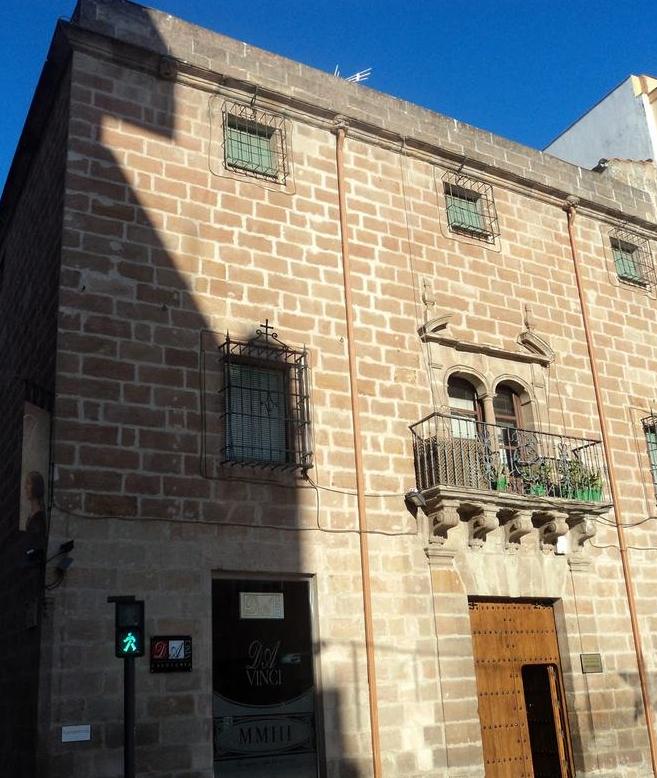
The Casa Solariega Pajares, from the 18th century, is in the old Plaza del Bermejal in Linares. There is a certain rustic feel to its structure, simulated by the embellishment of the façade, with classical decoration with clear Castilian influence. It has a rectangular layout and, originally, its interior was arranged around a courtyard, which has now disappeared. From the time of its original construction, the staircase remains, consisting of two flights with a wooden bannister that continues on the first floor like a large balcony. On the first-floor landing, there is a double semicircular arch supported by a Doric column. There are two façades outside, which are built in stone masonry of local origin.
The main façade, whose central door is aligned with attractive balcony on the upper floor, has a flat arch with a keystone and Tuscan pilasters; recently-made doors open in its sides. The balcony has a double curved arch set over a central column; the space is flanked by pilasters, which have a curved broken pediment, and it is finished off with vases at its sides. On both sides, there are several rectangular windows, framed in stone and barred. The façade is topped with a cornice which features four figureheads, which serve as drains for the roof.
The lateral façade has been modified on the ground floor due to a bar being installed. The first floor, which is structured around a central balcony, has a semicircular arch flanked by pilasters, a broken pediment and vases at the corners; on either side, there are balconies with flat arches supported by corbels. The second floor comprises five small windows, crowned by a cornice with six figureheads. The bars protecting the spaces in the façades were forged in the 18th century and are very ornate.
This building saw the formation, in 1868, of the local revolutionary group that would take part in the dethronement of Isabel II.
Services and infrastructure
Target audiences
Segments
Specialties
Open to visitors
You may be interested
