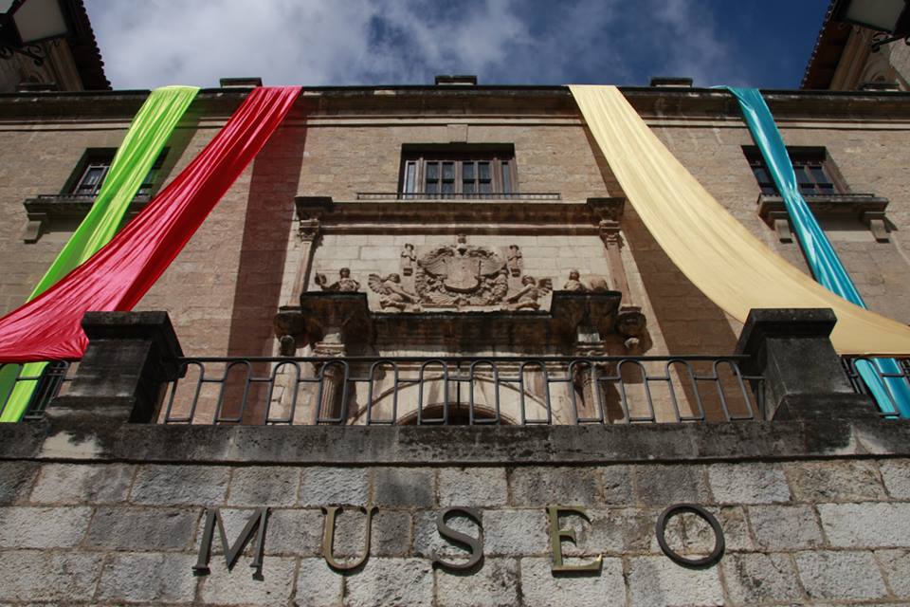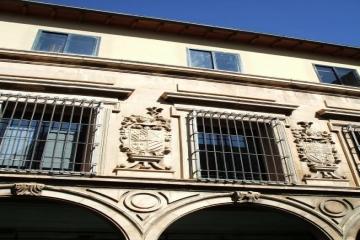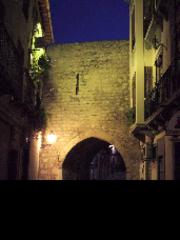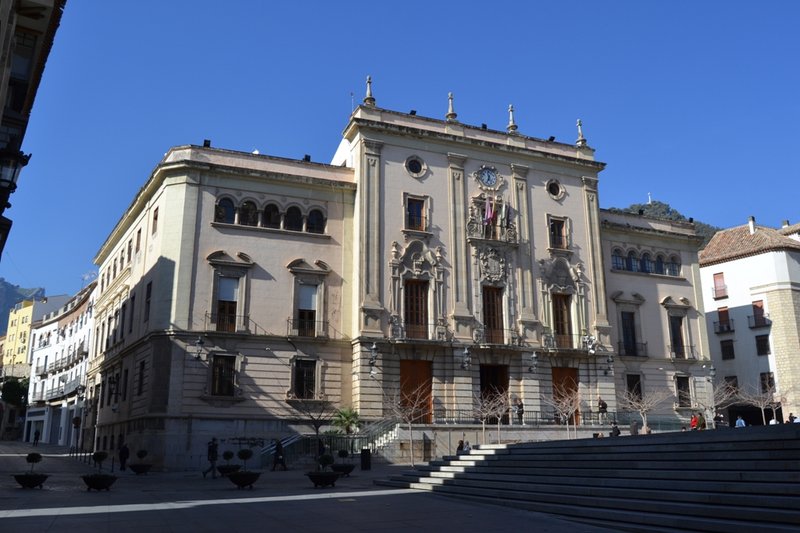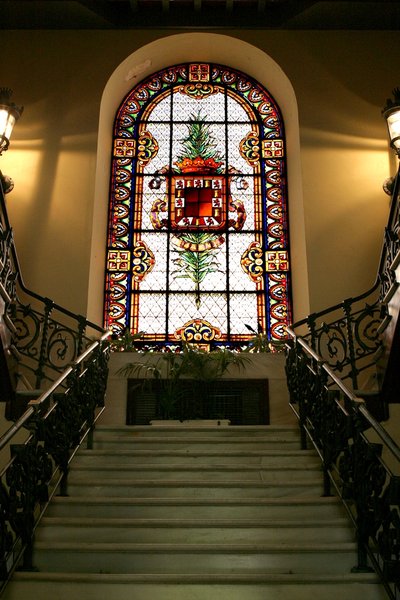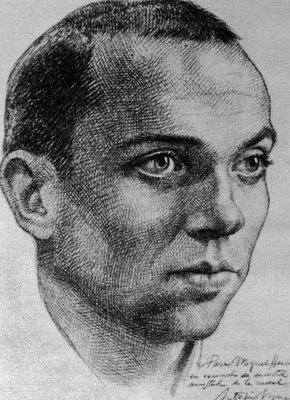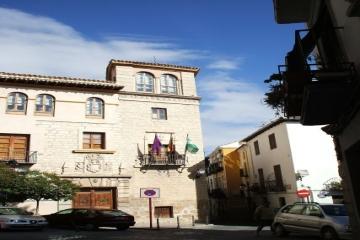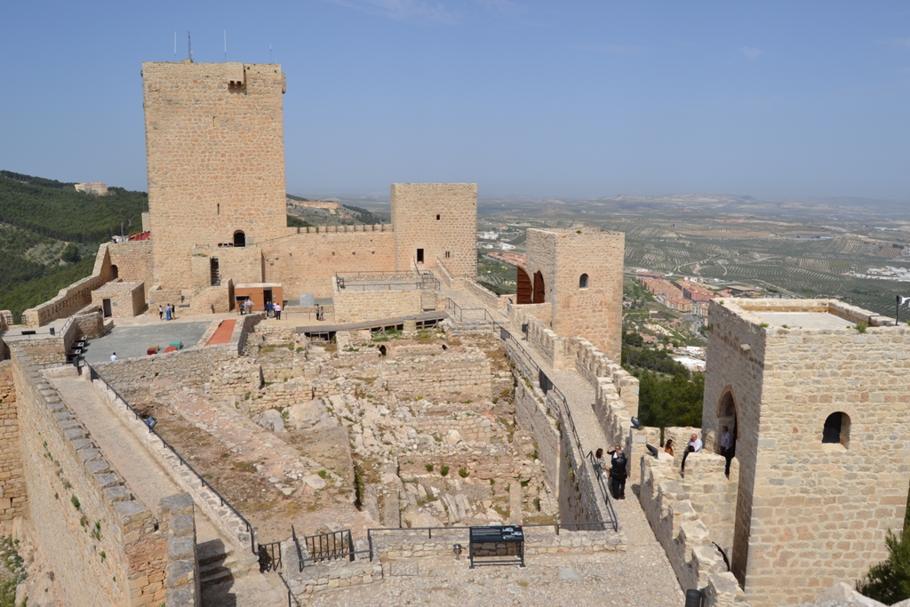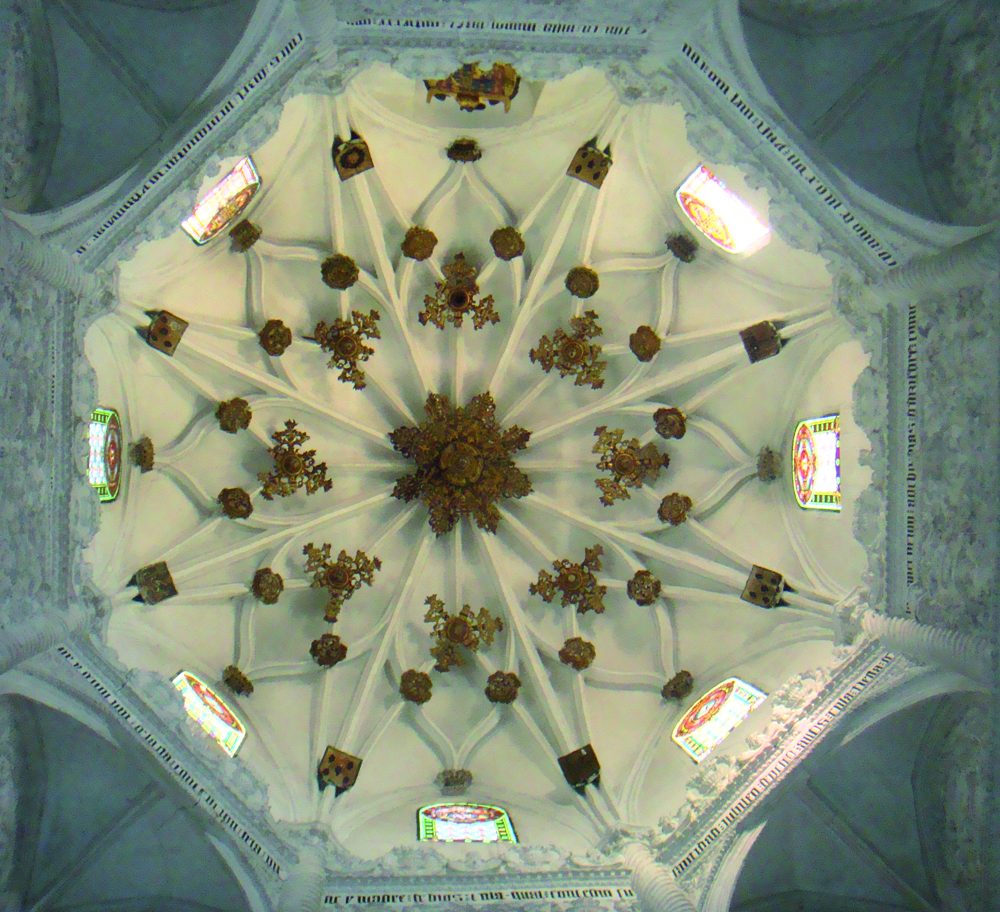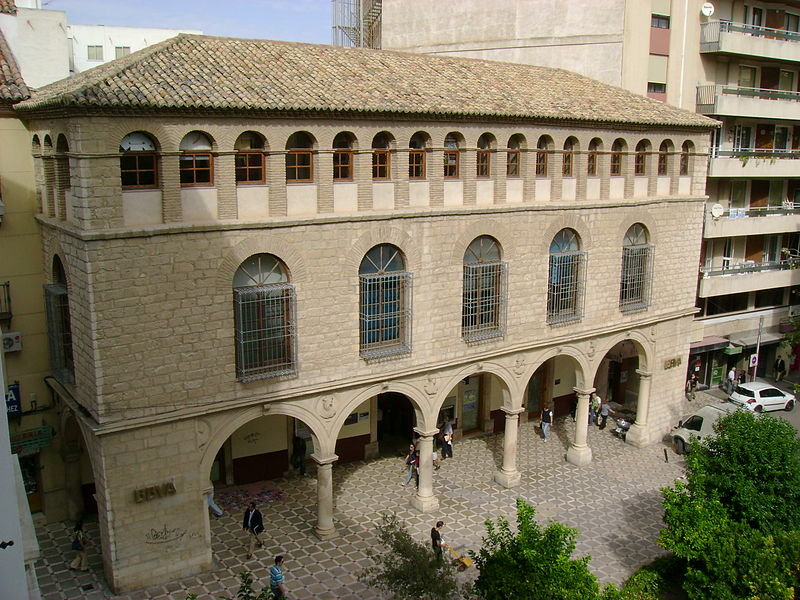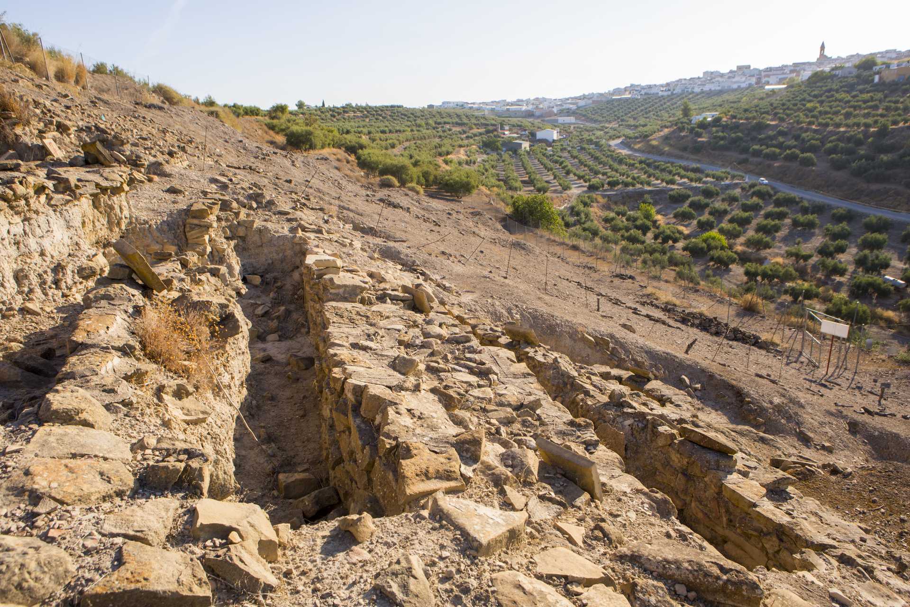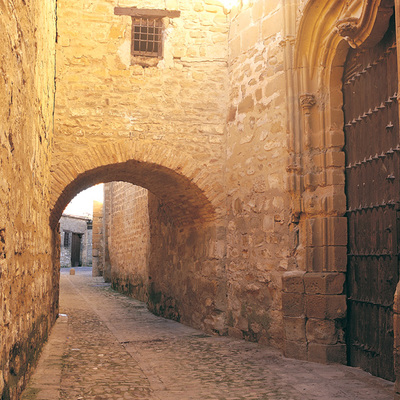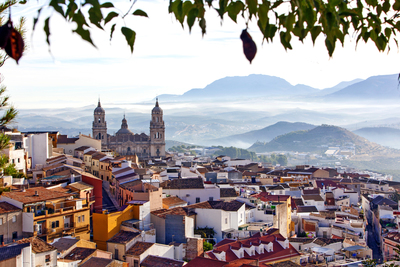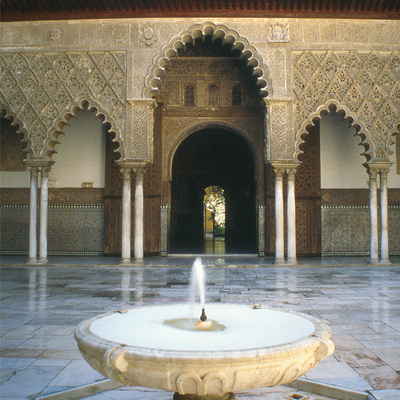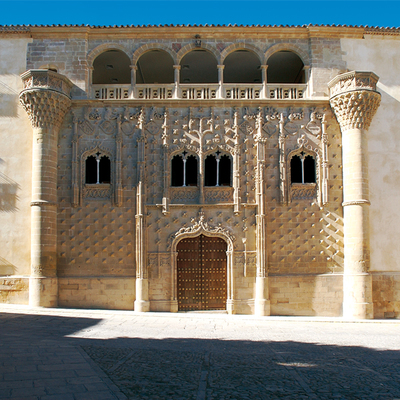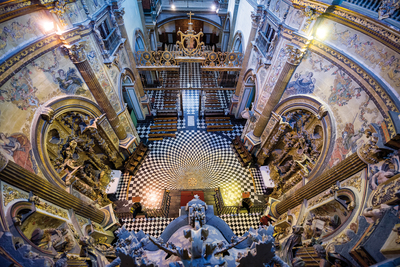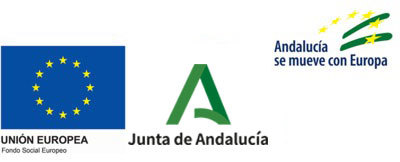Ayuntamiento de Jaén
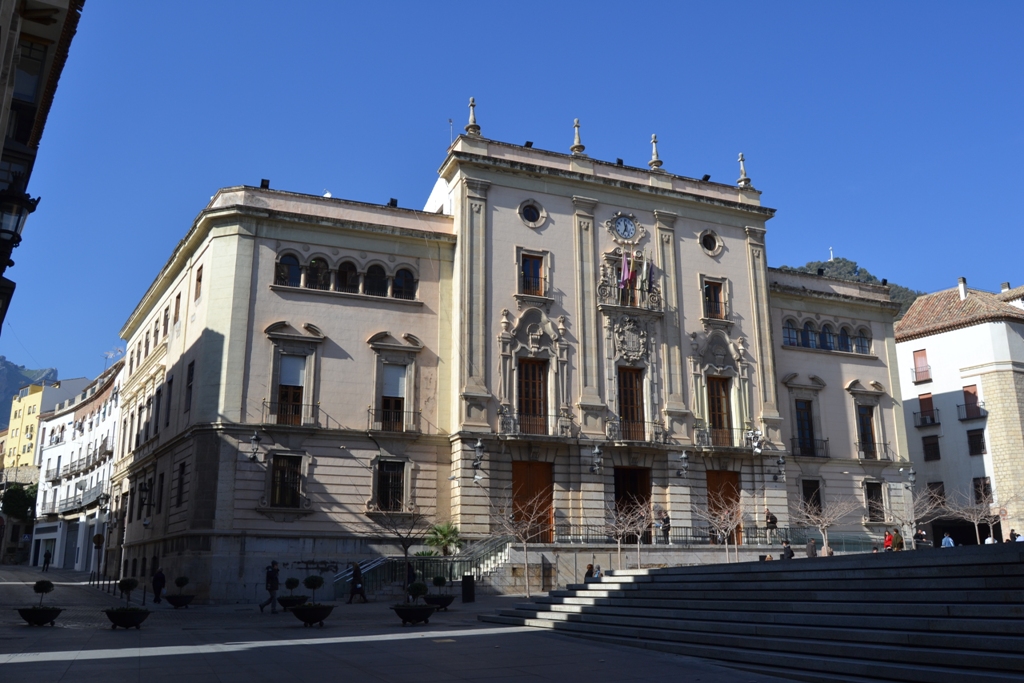
The façade of this building inspired by the Provincial Palace is distinguished by its central section, enhanced by three lintelled openings on the ground floor, three arches leading on to a balcony on the main floor and a crest formed by a small gable for the clock. The two lateral wings are lower in height and display two lintelled openings per floor, with thick geometric motifs above the lintel, handsome acroteria above the attics and oriental palm motifs.
At the end of the 1940s, the building was remodelled by the architect Antonio María Sánchez. The remodelling consisted primarily of adding an extra floor to the main façade, preserving most of the original work, including the entrance foyer, the staircase with its colonial note, and the Plenary Hall, which until recently still displayed the early 20th-century plaster mouldings with classical motifs on the openings and ceiling.
Services and infrastructure
Target audiences
Segments
Specialties
Open to visitors
You may be interested
