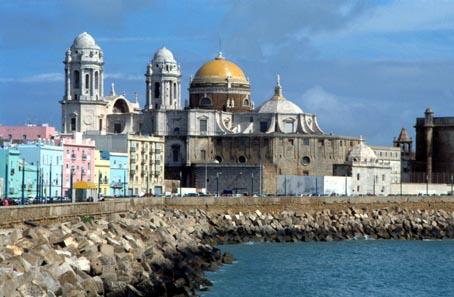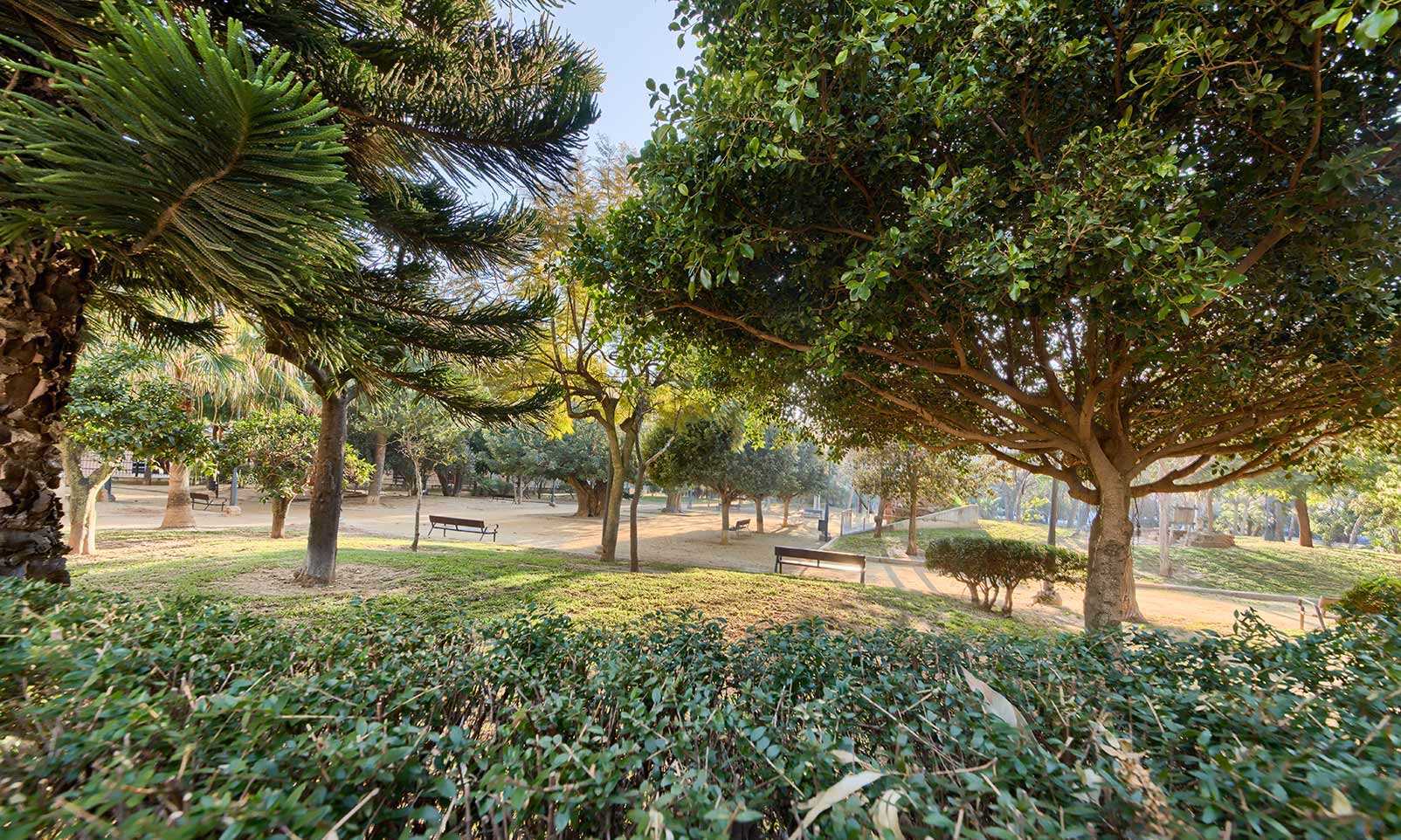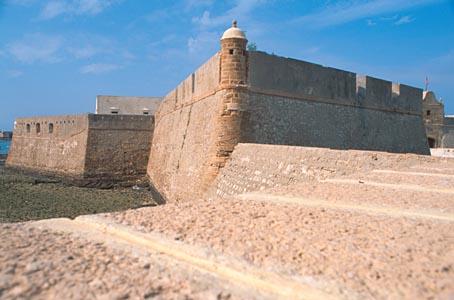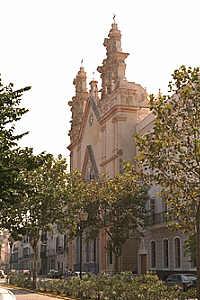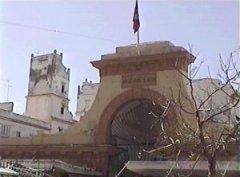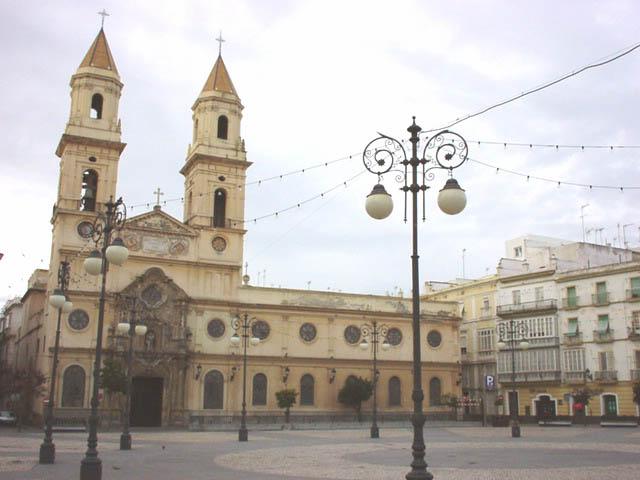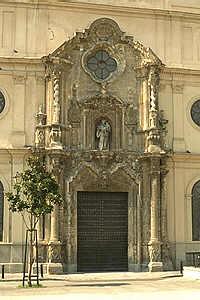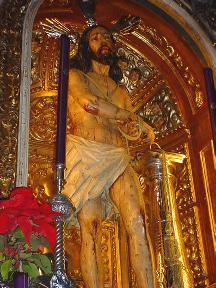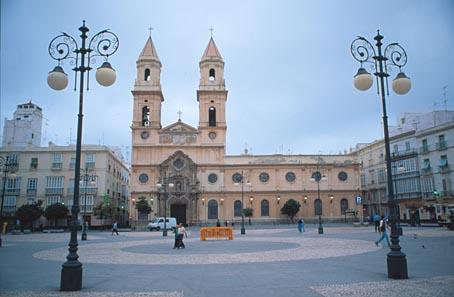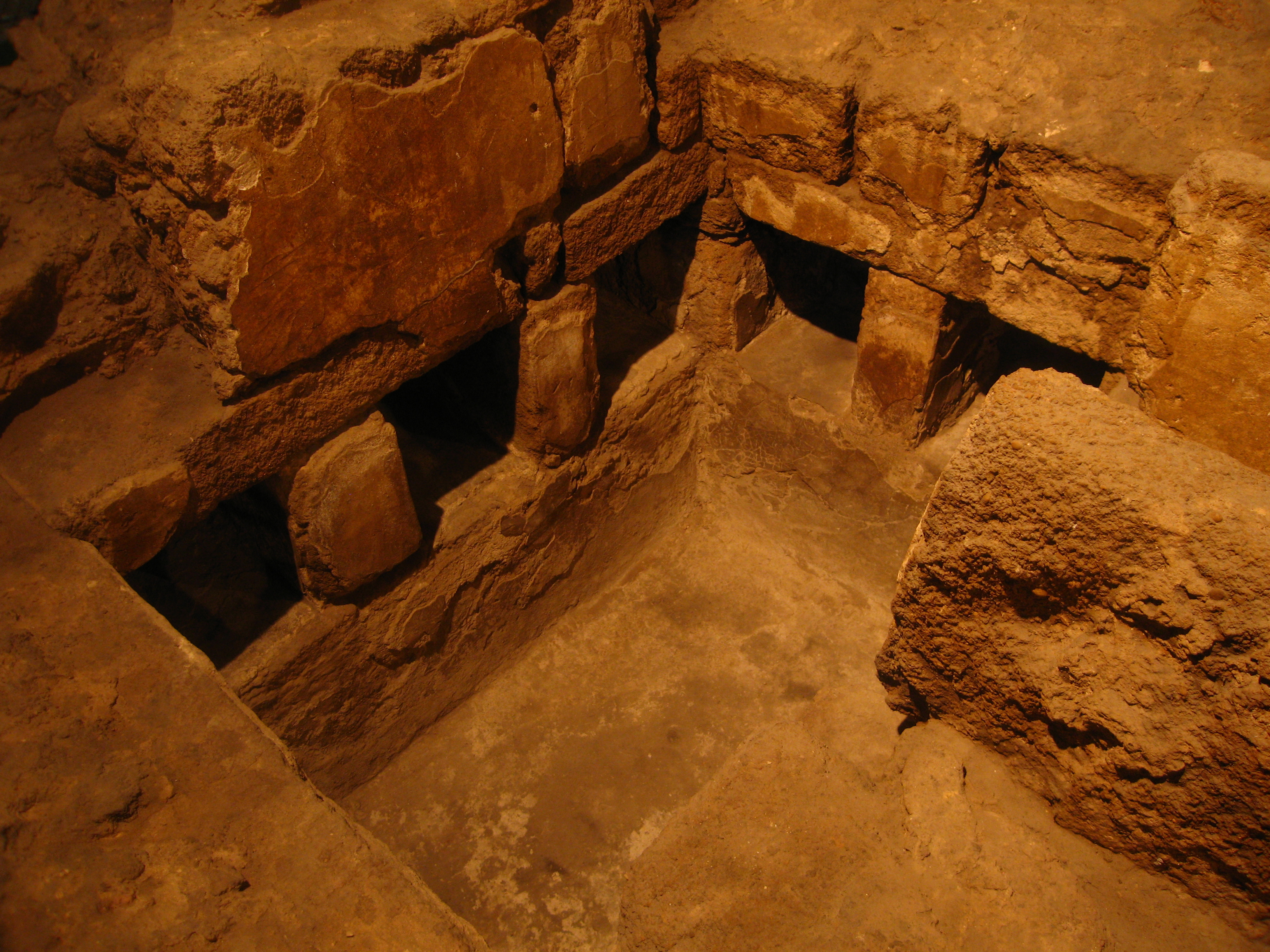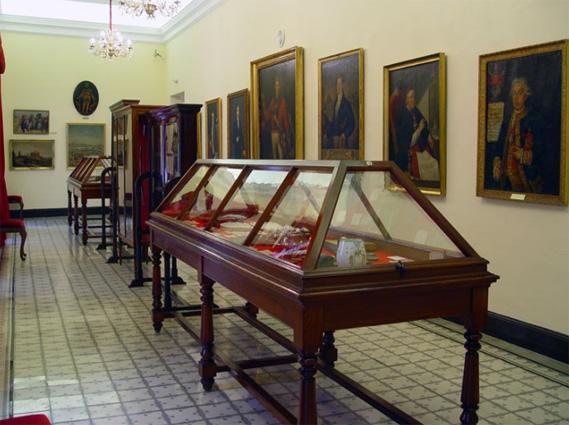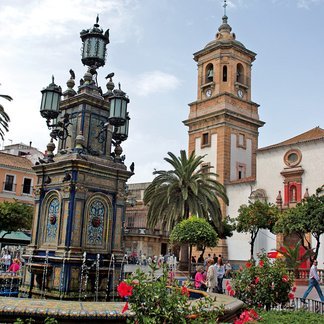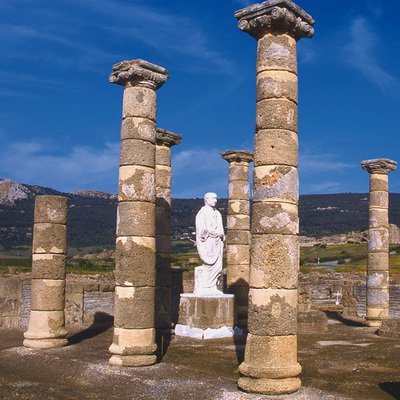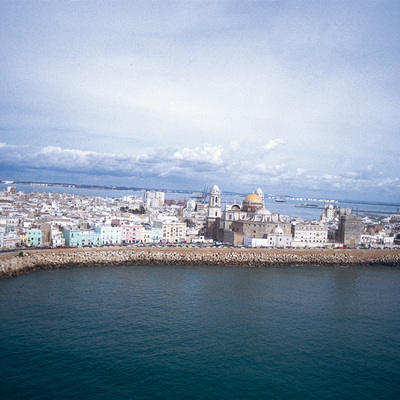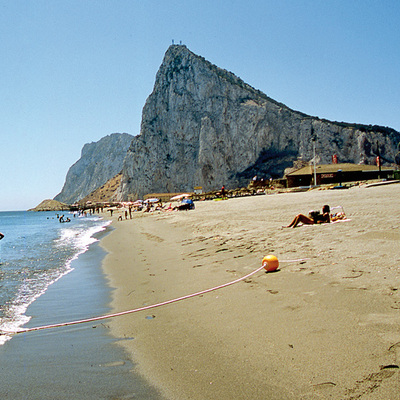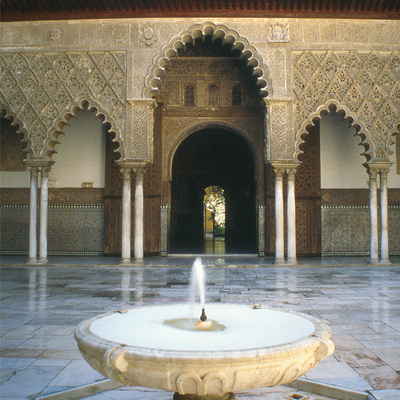Iglesia de San Antonio
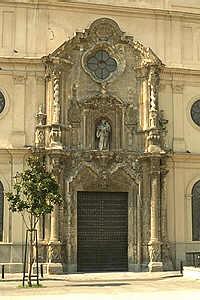
Construction of the church was completed in 1669. It has a Latin-cross floor plan set within a rectangle, with three naves, divided up by pilasters. The central nave has a barrel-vaulted ceiling with transverse arches, while the lateral naves have lobbed vaults. The transept has a dome set on drum and squinches.
Its façade and towers were renovated in the mid-19th century by Fernando Ortiz de Vierna, also responsible for the neo-Renaissance style Sacrarium chapel.
On the façade you can still see the original Baroque style portal, with two levels. The lower one has Corinthian columns and the upper a niche with a statue of the patron saint and Salomonic columns.
This parish church contains important pieces of sculpture, painting and precious metal work.
The main altarpiece is in 19th century neo-Classical style, and you can also see other Baroque altarpieces dating from the 17th and 18th centuries.
Services and infrastructure
Specialties
Open to visitors
You may be interested
