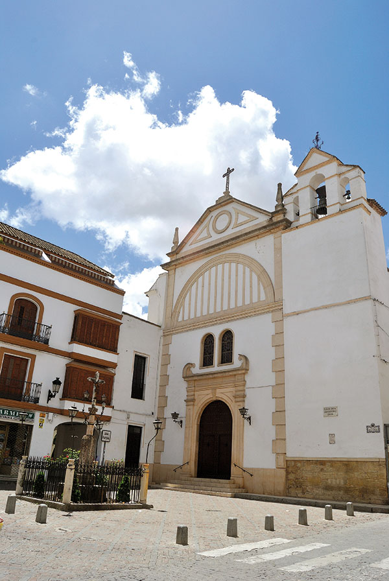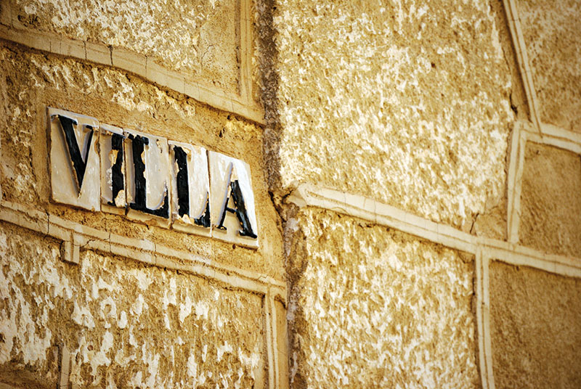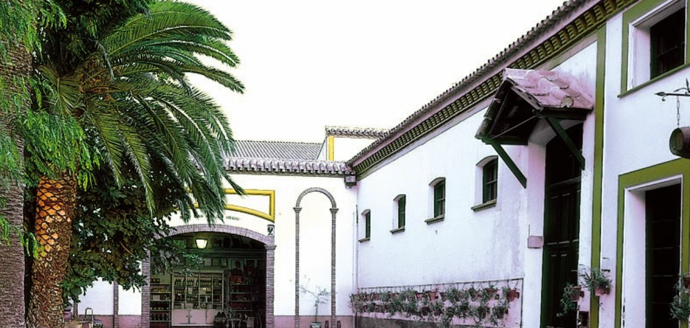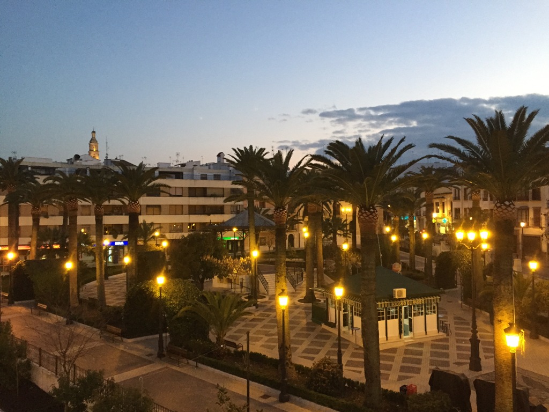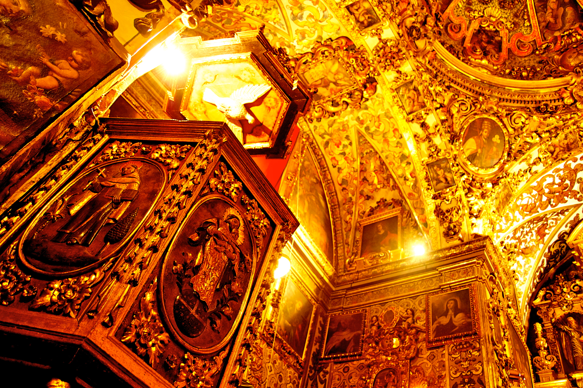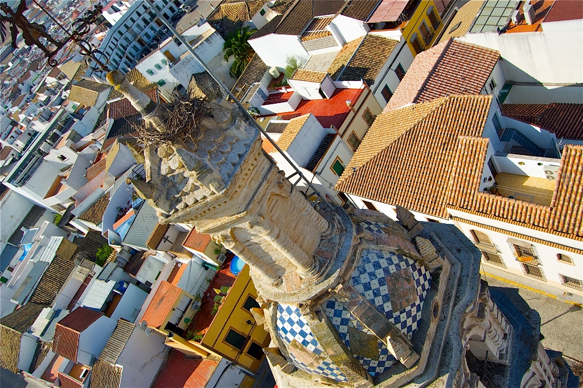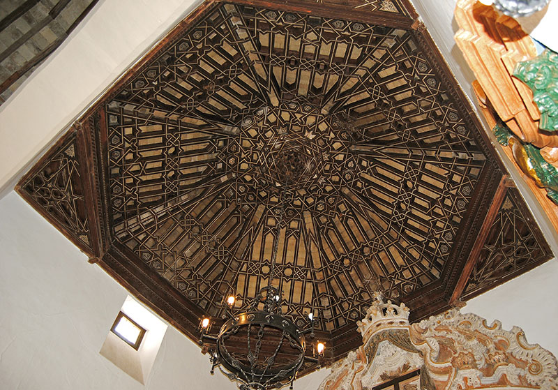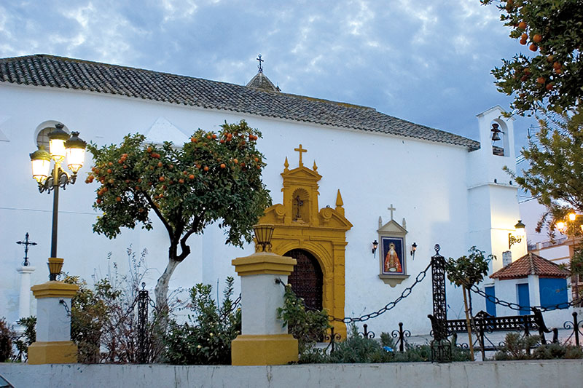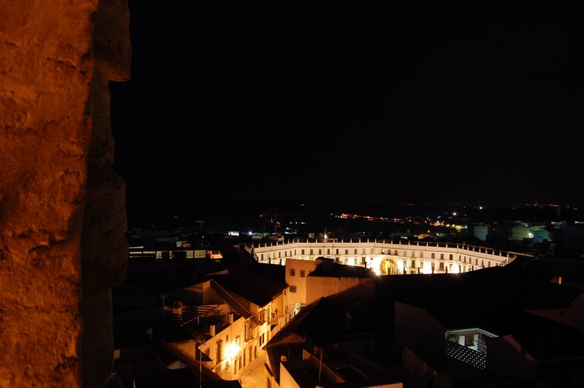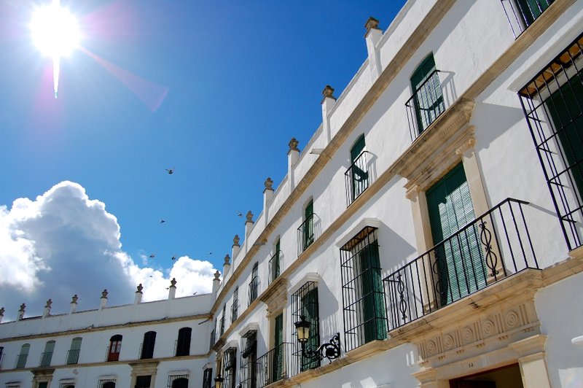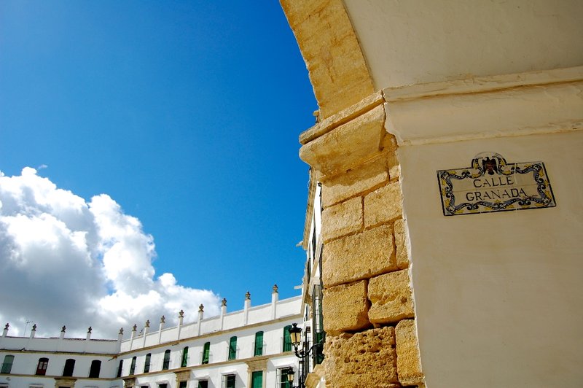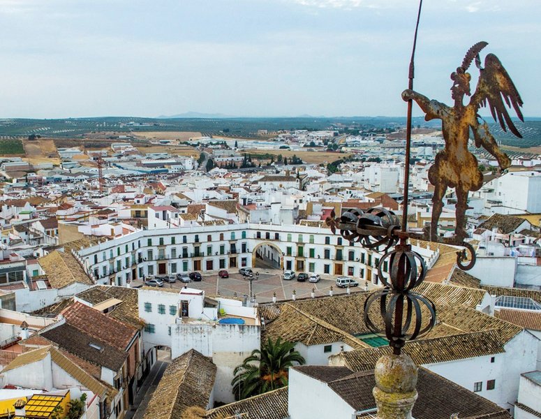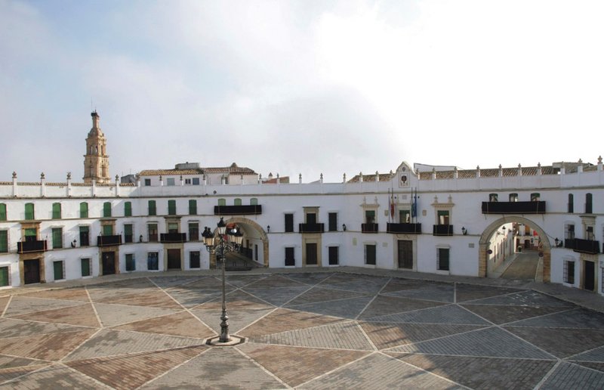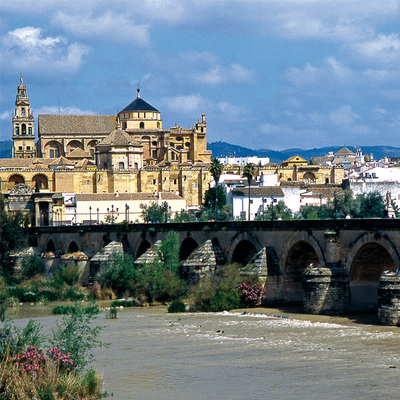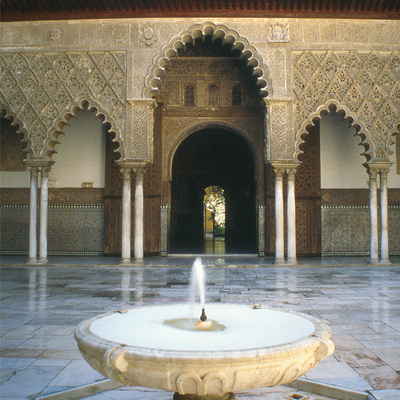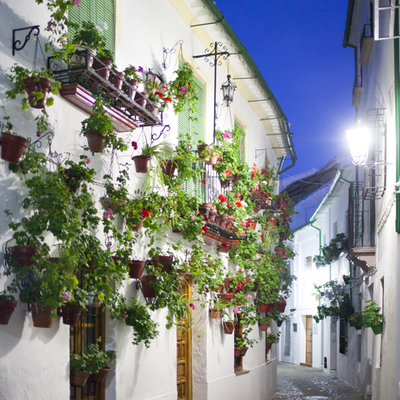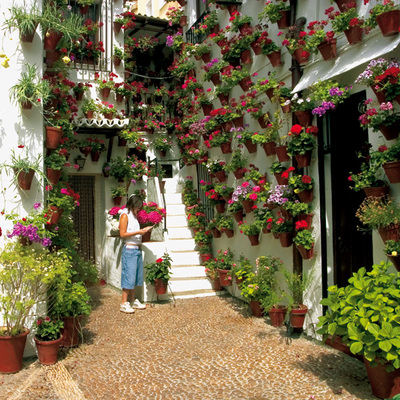Plaza de San José
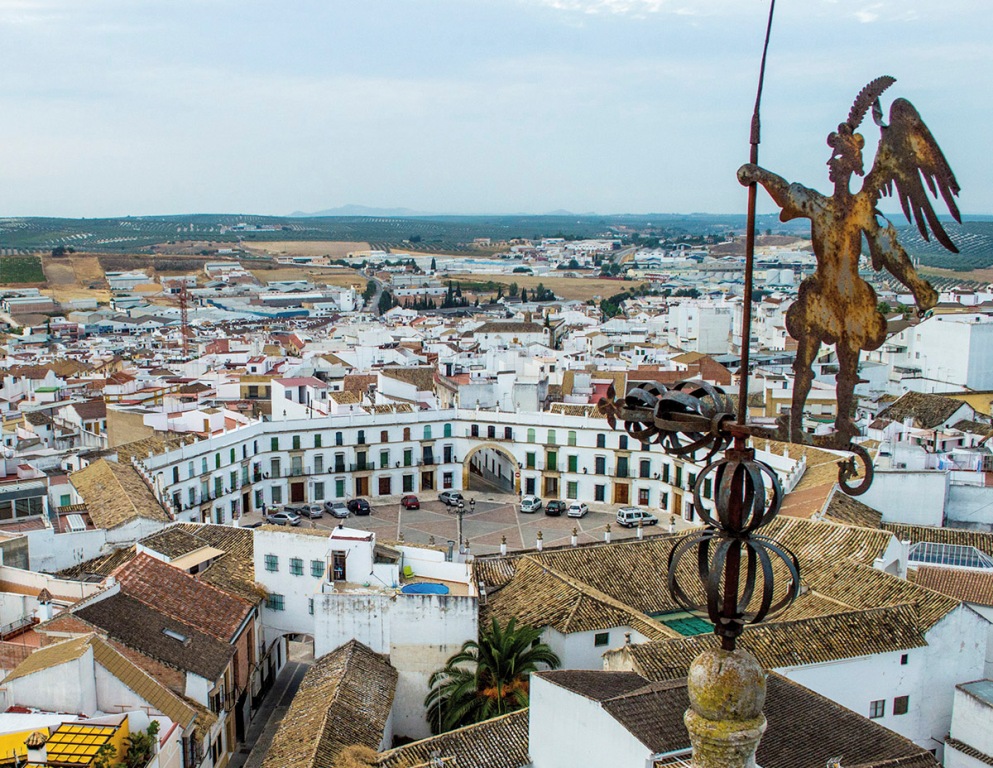
Although in 1803 there was already a plan to build a square in the uninhabited area of la Silera, in Aguilar de la Frontera, the design of the Plaza de San José only dates from 1806, and is attributed to Juan Vicente Gutiérrez of Salamanca. The project was completed around 1810, when Pedro Antonio de Gozález Canales was mayor and his master builder was Francisco de Paula Ruiz, although the building of the Town Hall was not completed until 1813.
Built in neoclassical style, this main square is demarcated on the inside by an octagonal space with equal-length sides and connects to the outside via four steps covered by low rounded archways. The façades have three levels of different heights - except the Town Hall and its annex building which have two levels - and on top they have pilasters with orders from the main street leading from their respective archways. The whole square is topped off with an attic with high pinnacles.
From its construction up until the early years of the 1960s, it fulfilled its main goal as a food market. It has undergone various renovations, in particular the one by carried out in the 1970s, which gave it the paving it has today, and made its façades more uniform.
It was declared a Historic-Artistic site in May 1974.
Open daily.
Services and infrastructure
Target audiences
Segments
Specialties
Open to visitors
You may be interested
