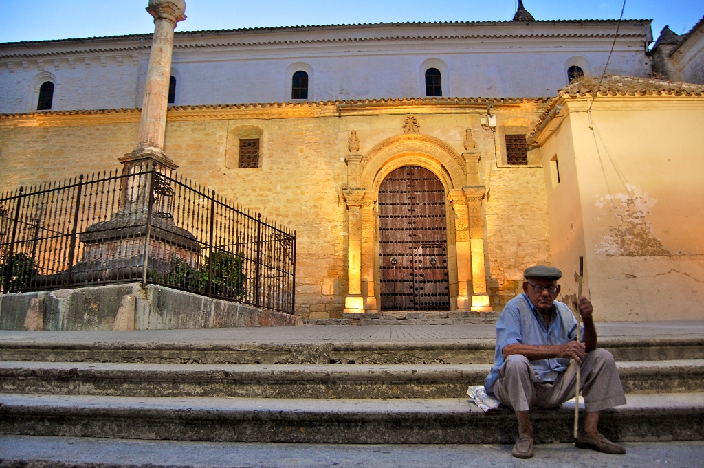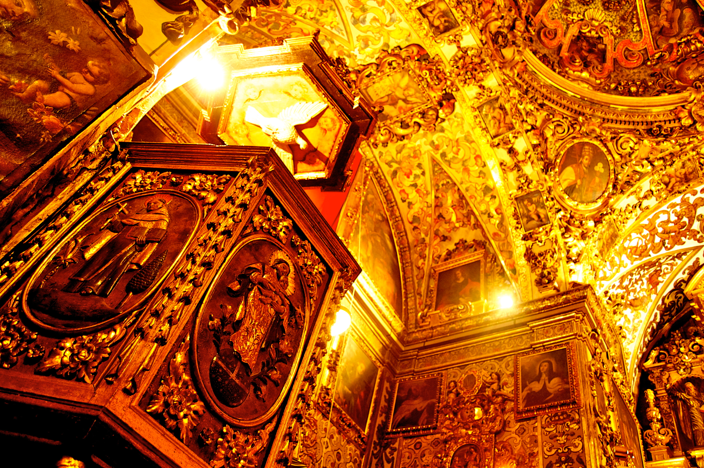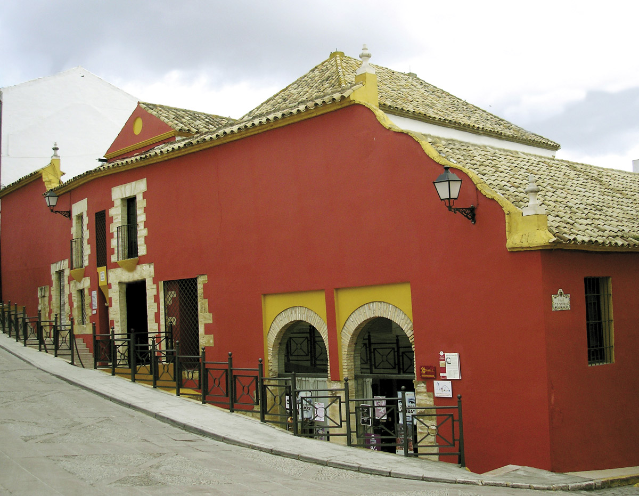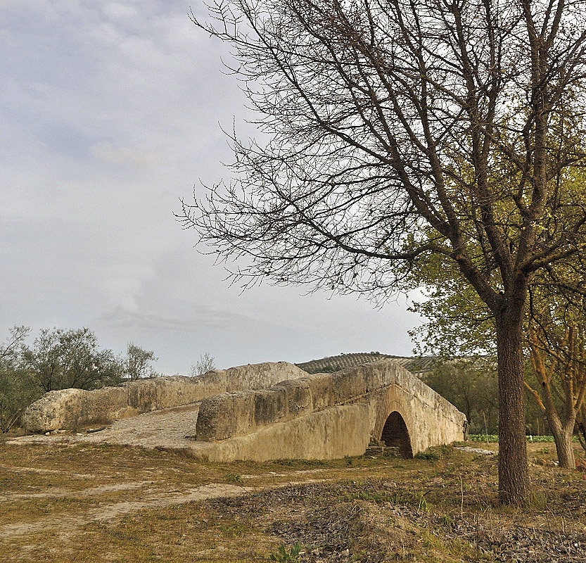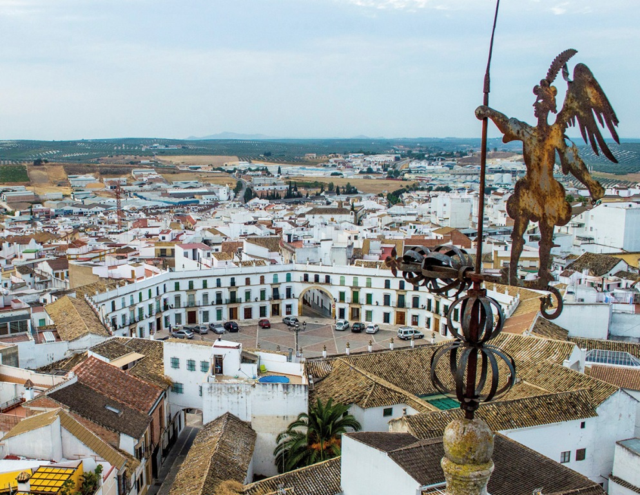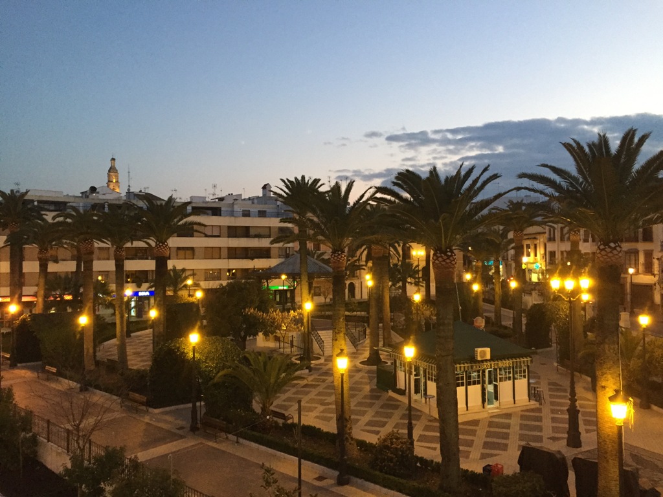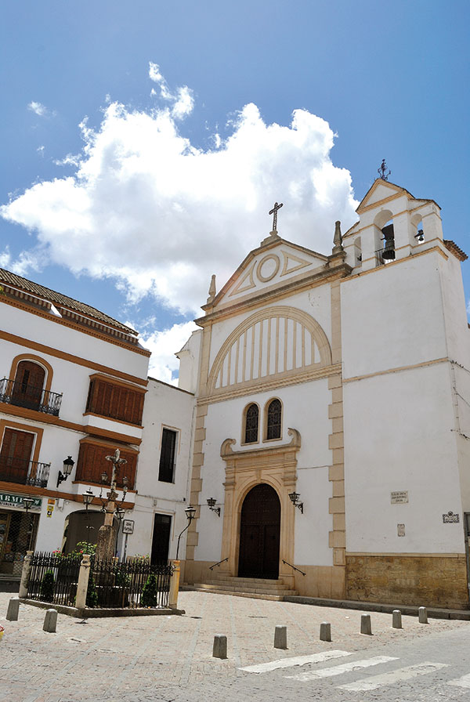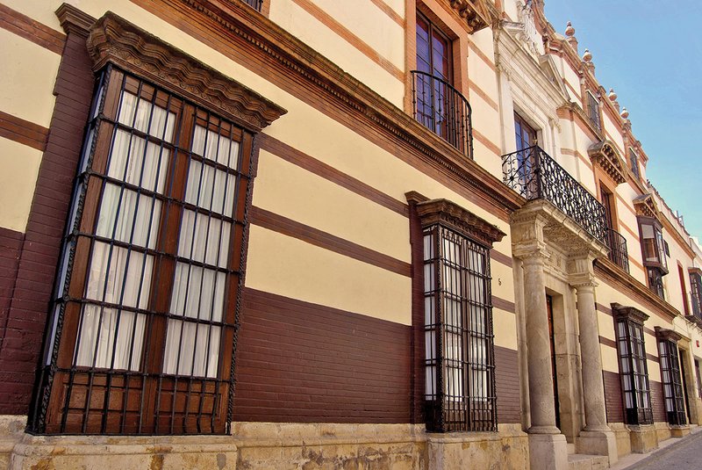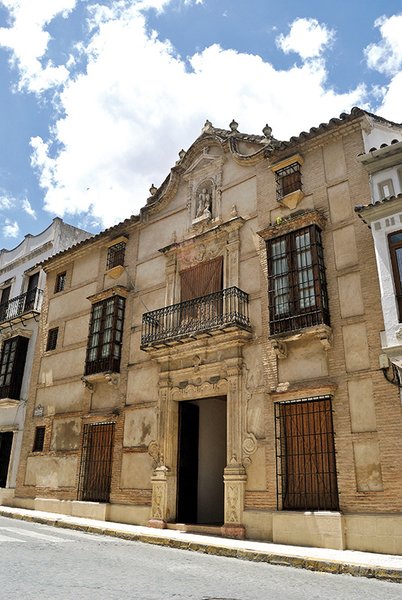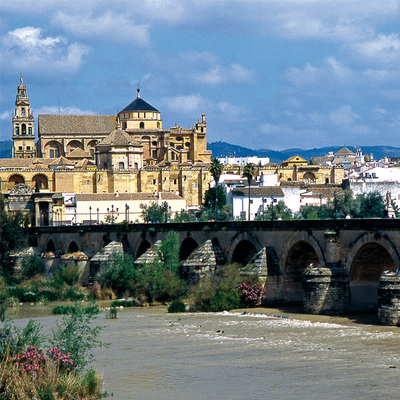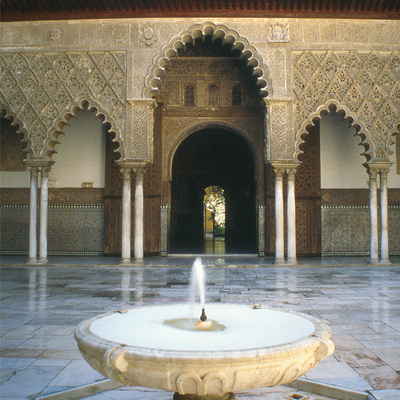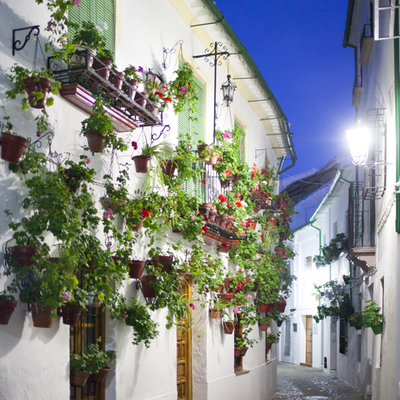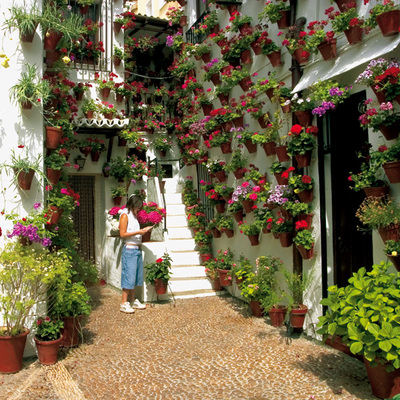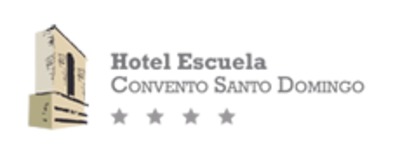Casas Señoriales de Aguilar de la Frontera
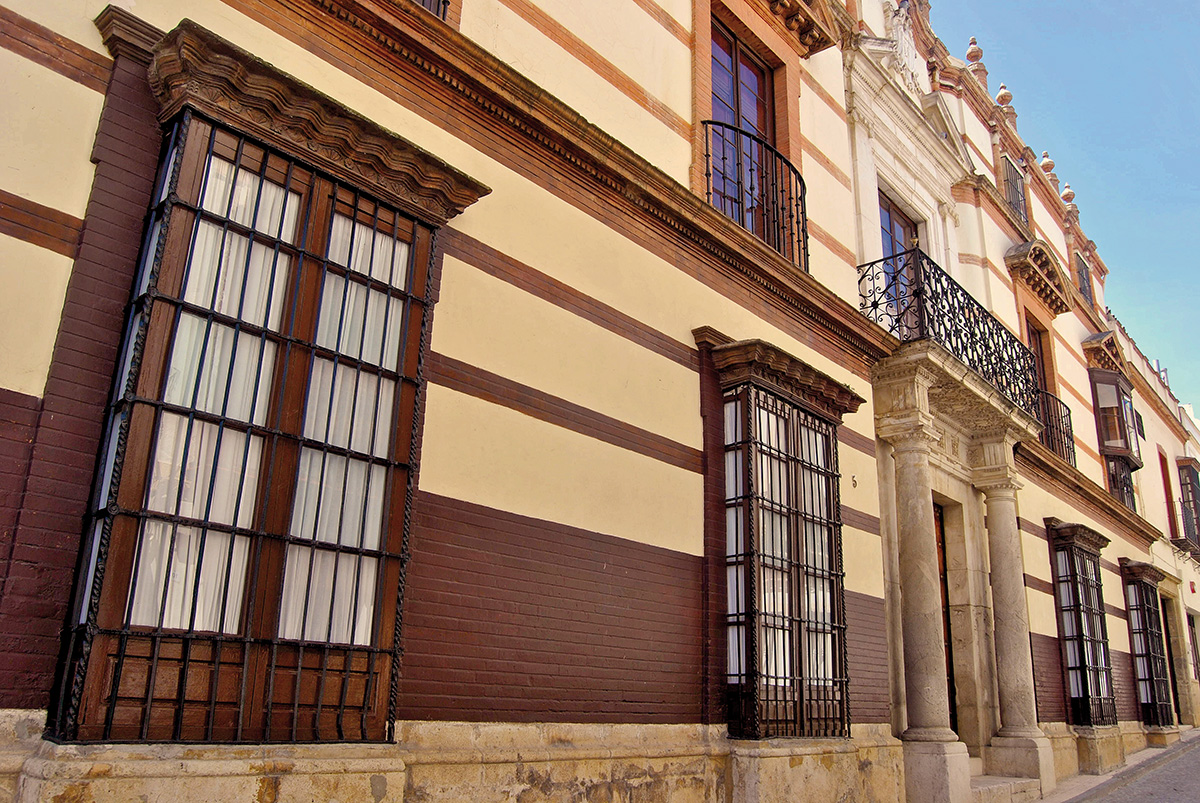
From the 17th century, the image of power was no longer exclusive to the upper classes, since art began to be promoted in churches and public buildings in Aguilar de la Frontera. Other social groups entered the public and private space, exhibiting their importance as new social elite. From then on, as the town developed, a series of manor houses were built along the main roads leading into the town, escaping the enclosure inside the city walls. So the best way to express their presence in society was through sumptuous façades and heraldic shields, in time forming an attractive set of buildings of unrivalled beauty.
In general, almost all of these similar houses have some similar features in terms of their internal layout. In general the façade comprises a door and central balcony, which are made to stand out by the materials and decoration used, as well as barred windows and mullioned side windows.
The most representative examples are:
Calle Moralejo: number 15, with a Mannerist doorway, dated 1574 (apparently comes from the convent of La Coronada); number. 30, in regionalist style, designed by José Espiau Muñoz; number 34, with the crest of the Fernández de Toro family; number 36, with interesting architecture; number 40, although not the original façade, it respects the architectural style of the original, resulting in interesting Ionic capitals coming down around the door; number 41, one of the oldest houses (1638); number 56, whose heraldic crest belongs to the Márquez de Alcántara family; and number 58, with its long wrought iron balcony.
Calle Arrabal: number 5 displays eclectic taste, its crest refers to the Dávila Ponce de León family; number 11, dated around the first half of the 17th century, belonged to the Colonel of the Dragoons, Manuel Gutiérrez de Salamanca, and had the "privilege of chains" (1793); number 13, wrongly called “Casa de las Cadenas! Its jasper and stone façade is highly interesting, with the Inmaculada Concepción in the upper niche. It was owned by the Dávila Ponce de León family and the Marqués de Casa-Vargas.
Calle Carrera: number 1, with an interesting façade, dating from the 18th century; no. 30, from towards the end of the 17th century to the first half of the 18th century; number 35, where you can see its collection of courtyards and the dome over the staircase.
Calle Vicente Núñez: number 2, popularly known as “El Caballo de Santiago”, built in 1765; and numbers 5 and 14 – although their design is more common, they are notable for having been the homes of the musician Sebastián Jiménez Valero and the poet Vicente Núñez respectively.
Open daily.
Services and infrastructure
Segments
Specialties
Open to visitors
You may be interested

